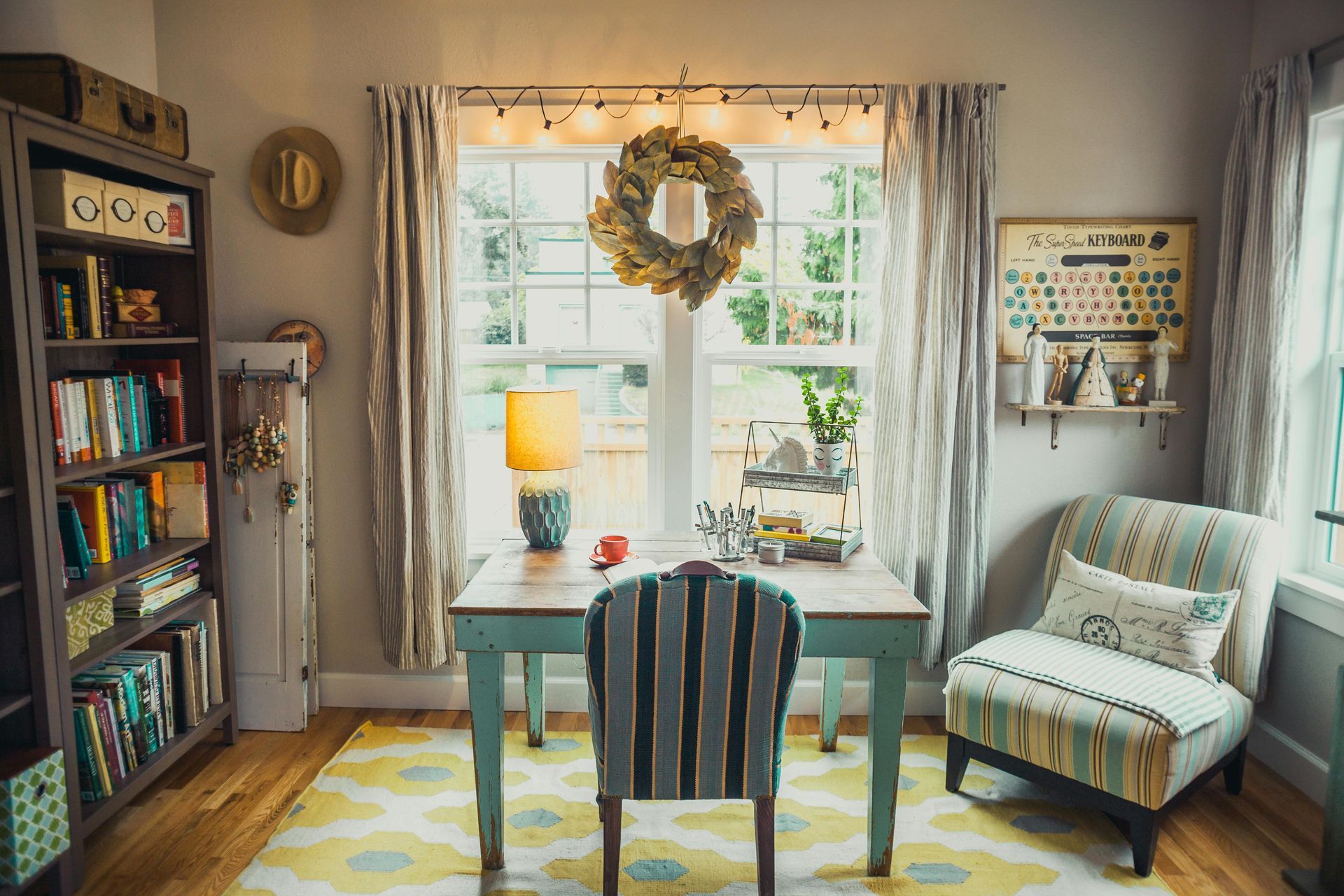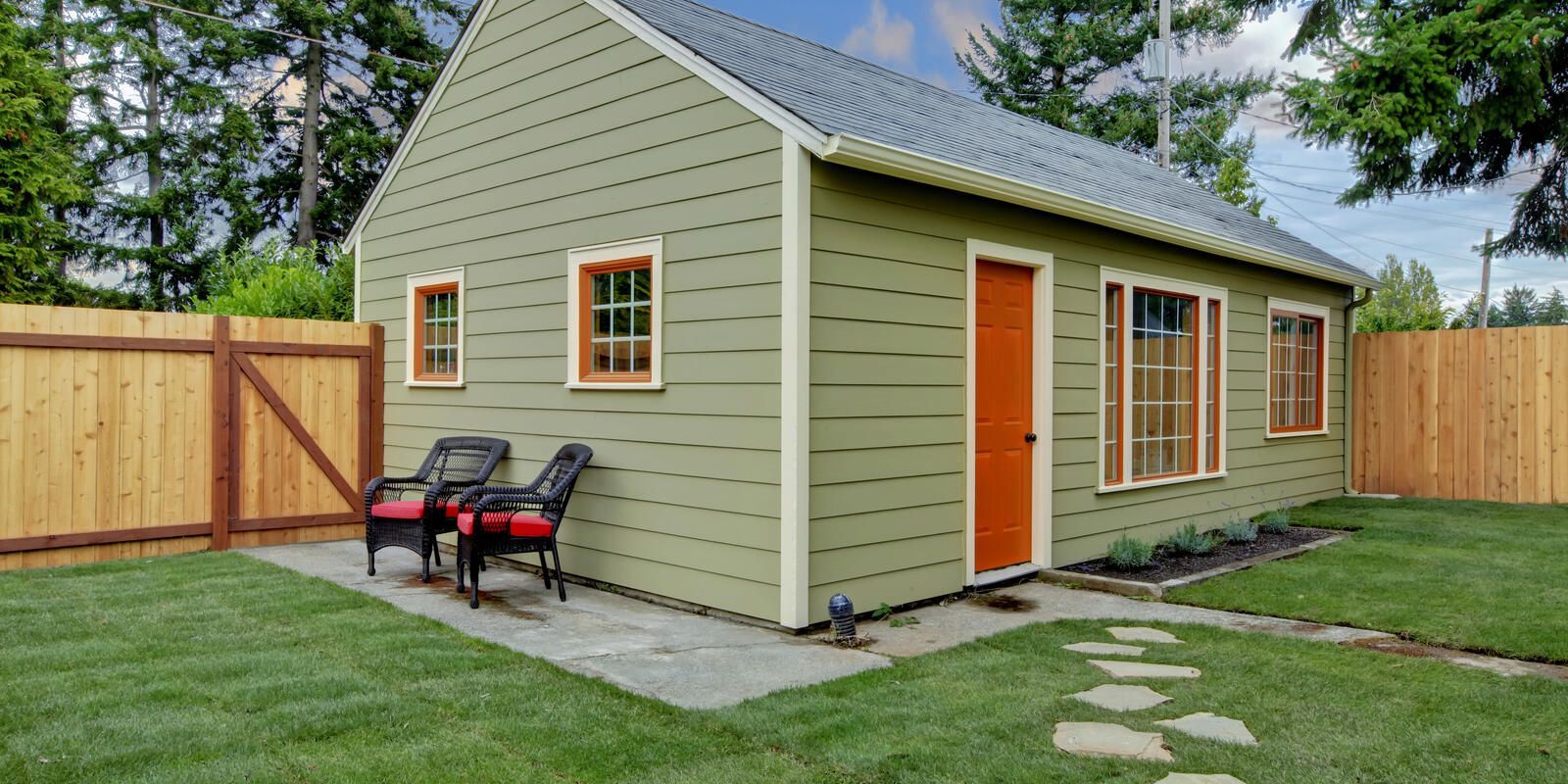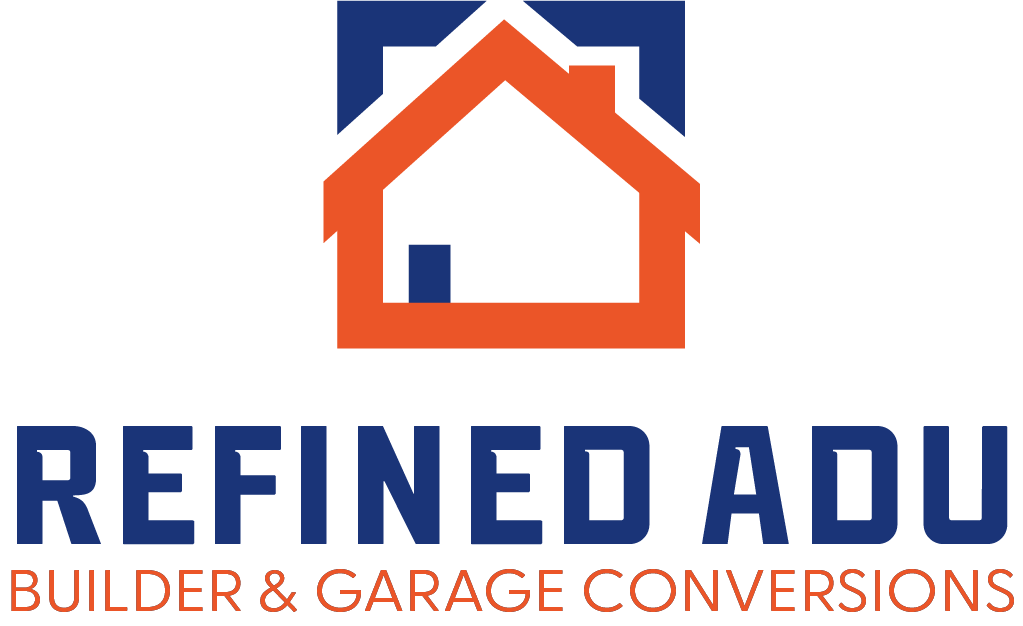ADU & Garage Conversions in Surfside, California: Adding Living Space Without Moving
If you're looking to add more living space to your property in Surfside, California, converting your garage into an Accessory Dwelling Unit (ADU) can be a smart and cost-effective choice. At Refined ADU Builder & Garage Conversions, we specialize in transforming garages into functional living areas that fit your needs, whether that's a home office, guest suite, or rental unit.
We help you make the most of your existing space by using your garage's footprint, saving you time and money compared to building new additions. Our experience in Surfside means we understand local building codes and design preferences, so your ADU will complement your home and neighborhood. Surfside Colony, established in 1929 as an oceanside resort community, features approximately 256 houses arranged in three distinct rows (A, B, and C) within its compact 0.1 square mile area. This unique layout, where no home is more than 75 feet from the sand, presents both challenges and opportunities for ADU development.
By working with us, you get a team focused on clear communication and quality work that turns unused space into valuable, livable square footage. You'll gain practical solutions that increase your home's value and give you flexible options for your family or renters in this exclusive gated community of 456 residents (as of 2010 census data).

ADU & Garage Conversion Services in Surfside
We help you add useful space to your property while following local rules and meeting your needs. You can expect detailed work on different types of ADUs and garage conversions, choices in design to fit your style, and clear planning and project management from start to finish.
Types of ADUs and Garage Conversions Offered
We work with several ADU options to fit your property and goals. These include detached ADUs, built separately from your home for privacy, and attached ADUs, connected directly to your house. We also offer Junior ADUs (JADUs), which are smaller units often created by converting parts of your existing home.
Garage conversions are another option, turning unused garage space into a livable area for guests, renters, or family. Each type meets local codes to ensure safety and legality. With Surfside's variety of housing styles ranging from small beach cottages to large three-story mansions, our team evaluates your property to recommend the best choice for adding value and usable space while preserving the community's charming and laid-back ambiance.
Design and Customization Options
Your input shapes every design. We work with you to customize floor plans, finishes, and layouts to match your needs and style. You choose from modern, traditional, or transitional looks, plus options in windows, doors, and kitchen or bathroom features. Our team helps you select energy-efficient materials and smart storage solutions to maximize comfort and function.
Given Surfside's moderate climate with temperatures often hovering around 70°F (21°C) and occasional temperature extremes (record high of 111°F/44°C and record low of 25°F/-4°C), we emphasize proper insulation and climate control in all our designs. We can also design for specific uses like rental units, guest houses, or home offices. Our goal is to create a space that feels like part of your home while offering independence.
Project Planning and Management
We manage each project with clear timelines and regular updates. From initial consultation through permitting, construction, and final inspection, we handle every step. This includes submitting plans to the city to get your approvals faster. We keep you informed at every phase and adapt plans if challenges arise. Understanding Surfside's occasional severe weather conditions is crucial to our planning process.
The community has historically faced winter surf and erosion issues, with especially severe storms and high tides causing damage in 1952, 1953, 1963, and flooding in 1983. Our designs account for these environmental factors to ensure long-term durability. Our project managers coordinate with subcontractors to meet schedules and budgets confidently. This helps you avoid surprises and makes the process easier from start to finish.
The ADU & Garage Conversion Process
We guide you through each step to turn your garage or property space into a practical ADU. From evaluating your site to getting the right permits and managing construction, every detail matters to make the process smooth and compliant. Here's how we handle the work.
Initial Consultation and Site Assessment
We start with a thorough walk-through of your property to understand its conditions and potential. This helps us spot any challenges, like space limits or structural concerns, that affect your ADU project. During this visit, we discuss your needs and goals. We review property dimensions, unique aspects of your specific row location (A, B, or C), access points, and utility connections.
For properties in the A row directly on the sand, we assess specific environmental considerations related to proximity to the beach. This is when we measure existing spaces, check local zoning rules, and assess how a conversion will fit with your current home. You get a clear idea of what is possible, how the ADU will function, and initial budget estimates. We also explain the steps ahead so you know what to expect.
Permitting and Regulatory Approvals
Before construction starts, all necessary permits must be secured. We manage the paperwork and follow local rules closely. This includes zoning, building codes, and safety standards required by Surfside and California law. We navigate Surfside's unique postal addressing system (where USPS doesn't deliver directly to houses and each home has a post office box in the colony's full-service post office) to ensure all permit documentation is properly filed and received.
We file permit applications for changes of use, especially if you're converting a garage or accessory structure. Inspections may be scheduled during and after work to ensure compliance. Because each city has specific processes, we stay updated on regulation changes to avoid delays. You are kept informed about permit status and any updates that affect timing or costs.
Construction Timeline and Key Milestones
Once permits are approved, construction begins. The timeline varies but typically covers these steps:
- Demolition and prep: Removing non-structural items and readying the space
- Framing and utilities: Building walls and installing plumbing, electrical, and HVAC systems
- Interior finishes: Adding kitchens, bathrooms, flooring, and painting
We set clear milestones so you can track progress. Regular updates help you plan for inspections and move-in dates. Understanding the seasonal patterns in Surfside helps us schedule construction optimally. We avoid major exterior work during winter months when severe surf and erosion can be issues, and plan our construction timeline considering the U.S. Army Corps of Engineers' periodic beach replenishment projects that might affect access to certain properties. Our team prioritizes quality and efficiency to keep your project on schedule. We address issues quickly to avoid setbacks and ensure the final ADU meets your expectations.

Design Trends for Surfside ADUs & Garage Conversions
When planning ADUs or garage conversions in Surfside, certain design features stand out. You'll want a style that fits the coastal setting while also focusing on energy savings and sustainability.
Modern and Coastal Design Elements
We see many clients choose clean, simple lines with lots of windows to bring in natural light. Large glass doors and windows not only brighten the space but also connect the indoors with the outdoors. Expect open floor plans that make small areas feel larger and more inviting. Taking inspiration from Surfside's iconic water tower (which was built into a house and serves as a landmark visible from Pacific Coast Highway), we can incorporate unique architectural elements that honor the community's heritage while creating modern living spaces.
Natural materials like wood and stone are popular. They add warmth and fit the beachside vibe without feeling too heavy. Neutral colors with soft blues and sandy tones often define the look. Matching the ADU or converted garage to your main home keeps the property cohesive.
Energy Efficiency and Sustainability Features
Energy efficiency is important for comfort and lowering bills. Many opt for LED lighting and Energy Star appliances. You should consider insulation upgrades to keep the space cool in summer and warm in winter. Solar panels are increasingly common. They can power the ADU independently, which saves money over time.
Given Surfside's beachfront location with ample sunlight, solar energy is particularly effective. Additionally, our designs incorporate water-saving fixtures and drought-tolerant landscaping to address environmental concerns in this oceanside community where erosion and water management have historically been challenges. By choosing sustainable materials and systems, you protect your property and align with Surfside's eco-friendly values.
Financing Your ADU or Garage Conversion
Financing your ADU or garage conversion can be done through several loan and grant options tailored to fit different budgets. Knowing the best choices helps you plan effectively. We also look at how the investment might increase your property's value to ensure the project makes financial sense.
Available Loan and Grant Options
You have multiple ways to finance an ADU or garage conversion in Surfside. Common loan options include:
- Home Equity Loans and HELOCs: These let you borrow against your home's value, often with lower interest rates.
- Unsecured Personal Loans: These don't require your home as collateral but usually have higher rates.
- Cash-out Refinancing: You refinance your mortgage to access cash for construction.
- Local and State Grants: Occasionally, there are programs that help reduce costs with partial grants or subsidies.
Each option has different qualifications and repayment terms. We help you understand which fits your financial situation best.
Return on Investment Factors
The value you add with an ADU or garage conversion depends on location, design, and market demand. In Surfside's premium real estate market, where homes have evolved from small beach cottages selling for $700 in 1929 to today's mix of cottages and mansions (with A Row oceanfront properties commanding the highest values), ADUs can significantly enhance property value. Adding a self-contained unit boosts rental income potential and property appeal for resale. Important factors include:
- Construction quality: Well-built units attract better renters and buyers.
- Permitting and legal compliance: Proper permits protect your investment.
- Size and functionality: Larger or well-equipped units typically increase value more.
We guide you to maximize the financial benefits while staying within your budget and timeline.
