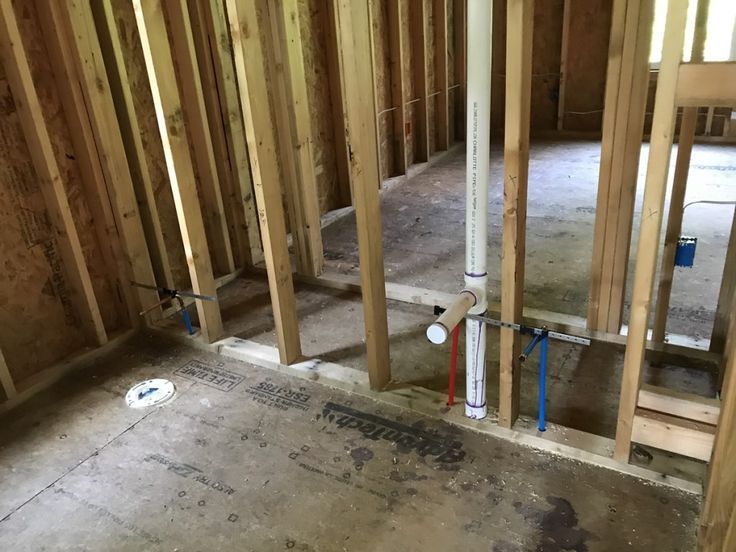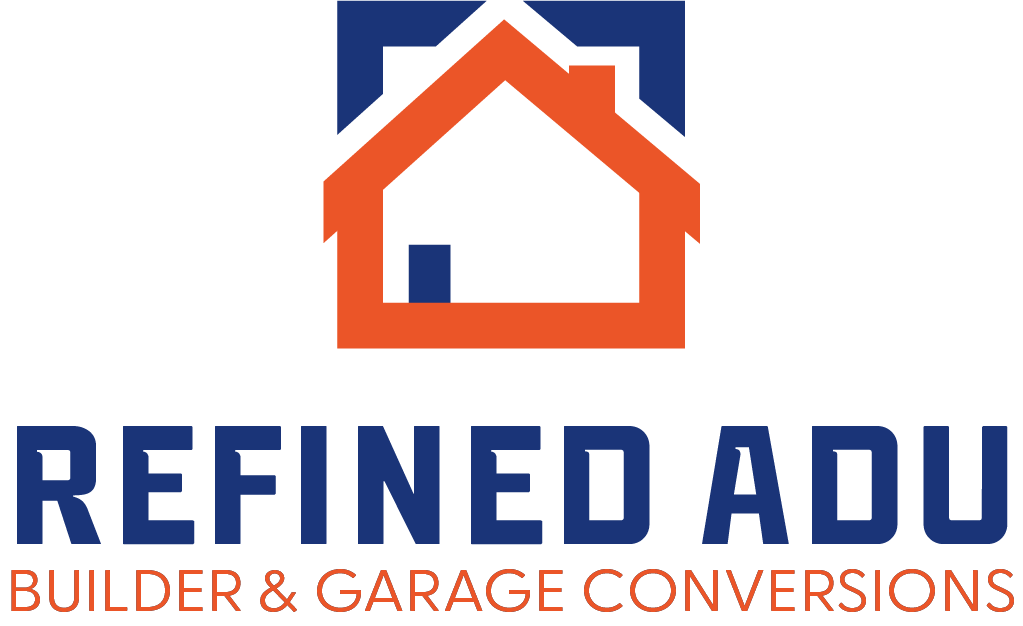Attached ADU Construction in Huntington Beach, CA
If you’re considering adding an attached ADU to your property, choosing the right builder is key to a smooth and successful project. At Refined ADU Builder & Garage Conversions, we focus on creating functional, high-quality attached ADUs that blend seamlessly with your existing home. Our team handles every step, from design to construction, making sure your new space meets your needs and adds value to your property.
We specialize in attached ADU construction that maximizes space and enhances your home’s livability while simplifying permits and design challenges. This means you don’t have to worry about costly mistakes or delays. Our experience with garage conversions and custom ADUs ensures the process is clear and efficient.
You want a reliable team that understands your goals and the local rules. We work closely with you to create a space that fits your lifestyle, whether it’s for family, rental income, or extra living space. Our goal is to turn your vision into reality without unnecessary stress or surprises.
Our Attached ADU Construction Process
Building an attached ADU involves clear steps to make sure your new space fits your needs and follows all rules. We guide you from the first idea through the final approval to keep everything on track.
1. Initial Consultation and Planning
We start by understanding your goals, property space, and budget. This helps us recommend the best attached ADU options that match your lifestyle and property layout.
During this phase, we inspect your site and discuss design ideas. We also explain zoning rules and what is allowed in your area so there are no surprises later. This step ensures your project is practical and meets local regulations.
We’ll provide a detailed plan that shows the size, location, and general features of your ADU. You get a clear picture before moving forward.
2. Design Collaboration and Customization
Your input matters most when designing the attached ADU. We work closely with you to customize the layout, interior, and exterior to reflect your preferences.
We share sketches and 3D models so you can see how your ADU will look. This lets you request changes early, saving time later.
We focus on usable space, energy efficiency, and style. Our goal is to create an ADU that feels like a natural extension of your home.
3. Permitting and Compliance
Handling permits can be complex. We manage the entire process to get the needed approvals for your attached ADU in a timely way.
Our team prepares all documents required by your city, including building plans and applications. We keep you informed about each step.
We also monitor inspections and ensure your ADU meets safety and construction codes. This reduces delays and keeps the project moving smoothly.

Unique Features of Our Attached ADUs
Our attached ADUs are designed to blend seamlessly with your home while offering flexible living space. We also focus on energy-saving features and smart technology to make these units both comfortable and efficient.
Integration With Existing Structures
We connect the ADU directly to your home, sharing a wall but maintaining a separate entrance for privacy. This approach preserves your yard and maximizes usable space without needing a lot of extra land.
Our team carefully assesses your current structure to ensure the addition feels natural. We match exterior materials, rooflines, and windows so the ADU looks like part of the original home.
This seamless integration avoids awkward gaps or mismatched styles. It also means utility connections like water, electricity, and HVAC can be shared or customized to keep costs reasonable.
Tailored Architectural Design
Every attached ADU is designed to fit your specific needs and existing home style. We don’t use cookie-cutter plans. Instead, we adjust layouts, room sizes, and entrances to suit how you want to use the space.
You can choose from various floor plans or work with us to create a custom one. Whether you need a guest suite, rental unit, or home office, we shape the design for your goals.
We consider natural light, privacy, and circulation to ensure the unit feels spacious and comfortable. This attention to detail helps the ADU add true value and usability to your property.
Energy Efficiency and Sustainability
We build attached ADUs using modern energy saving features to reduce your utility bills. This includes high-efficiency insulation, upgraded windows, and LED lighting that lower energy consumption.
Our construction methods focus on sealing air leaks and improving ventilation to keep the unit comfortable year-round. We also recommend energy-efficient appliances to cut costs even more.
By integrating these green building techniques, your attached ADU not only saves you money but also reduces environmental impact. This helps you meet modern standards and focus on sustainability.
Garage Conversion Possibilities
Converting your garage opens many options for creating useful living spaces. You can gain extra room for family needs or generate rental income with smart design and quality work.
Advantages of Converting Your Garage
All our plumbers are fully licensed and carry the necessary certifications to work in California. This means we meet or exceed all state and local licensing requirements. We bring years of hands-on experience installing plumbing systems for ADUs and garage conversions. Our team understands the unique demands of these projects and can handle everything from water supply lines to drainage with precision.
Common Design Choices
Most garage conversions include a bathroom and a small kitchen or kitchenette. This setup turns the space into a fully functional unit for guests, renters, or family members.
You can keep the original garage door or replace it with walls and windows to improve natural light and privacy. Flooring choices usually focus on durable materials that work for living areas.
Open plans are popular to maximize usable space. Many clients add storage areas, pick modern fixtures, and use neutral colors to keep the design fresh and versatile.
FAQS on Attached ADU Construction
We know that building an attached ADU brings up many questions about costs, permits, building rules, timing, and design limits. We want to give you clear and practical answers to help with your decision.
What are the typical costs associated with building a detached ADU?
The cost for a detached ADU varies, but it generally includes design, materials, permits, and labor. You can expect prices to range widely depending on size and finishes, often starting from $150,000 and up.
What is the process for obtaining permits for an ADU in California?
You begin by submitting plans to your city or county building department. The review covers zoning, safety, and design rules. Once approved, you get your permits, allowing construction to start.
How do building codes in California affect ADU construction?
California codes require ADUs to meet safety standards like structural integrity, fire resistance, and energy efficiency. These rules ensure your ADU is safe and comfortable to live in.
Are there any restrictions on the size or design of a garage conversion ADU?
Yes. For attached ADUs, the size often cannot exceed 50% of your main house's area or must meet a minimum square footage, depending on local rules. Designs must fit neighborhood standards.
Can an existing garage be fully integrated into an ADU or is a new structure required?
In most cases, you can convert your existing garage into an ADU. This process includes updating plumbing, electrical, and insulation to make it livable. Building a new structure is not always necessary.
