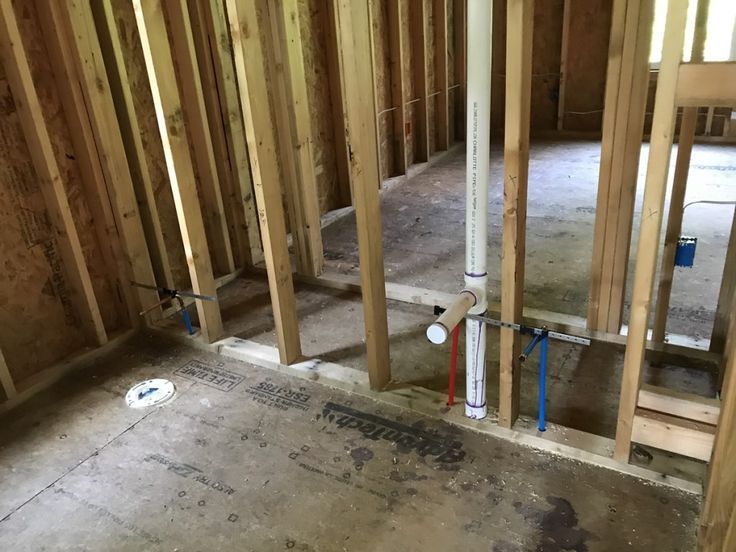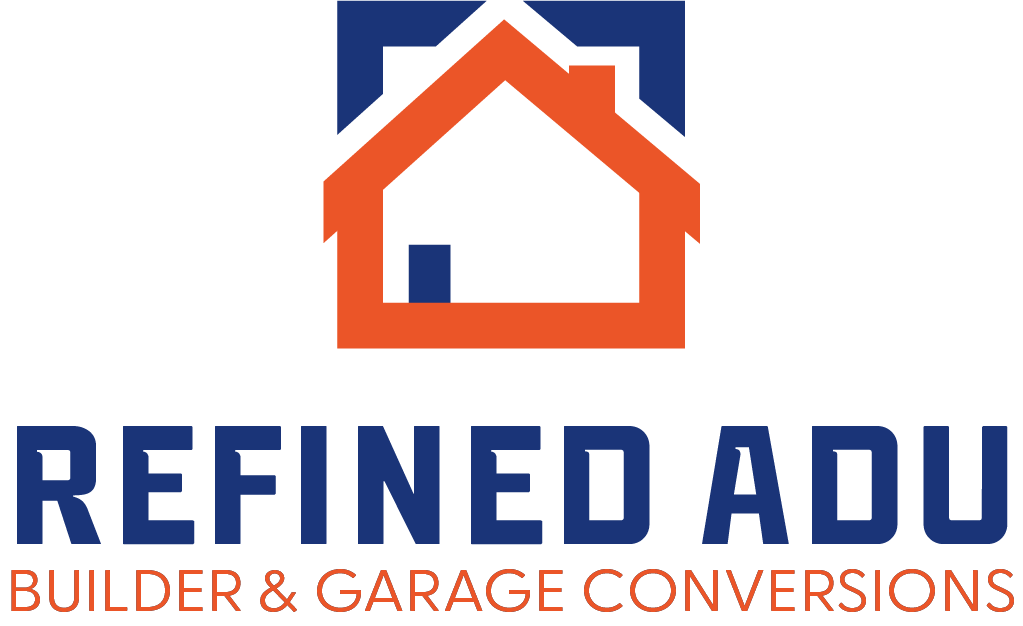Detached ADU Construction in Huntington Beach, CA
If you’re thinking about adding a detached ADU to your property, Refined ADU Builder & Garage Conversions offers a straightforward way to make that happen. We focus on creating fully separated living spaces that add value and usefulness to your land. Whether you want a guest house, a rental unit, or extra room for family, we handle the entire process from design to final build. Our team makes sure your detached ADU meets your needs while fitting your budget, zoning rules, and property size.
A detached ADU construction can be complex, but we keep it simple. We guide you through permits, design choices, and construction steps so you don’t have to worry. We also specialize in garage conversions if you want to transform an existing space instead of building new. Our goal is to deliver a durable, functional, and livable unit that works for your lifestyle. You get a clear plan and expert craftsmanship without confusion or surprises.
Choosing us means you have a partner who understands both the technical and practical sides of ADU building. We listen to your goals and use our experience to create a solution that matches them. With Refined ADU Builder & Garage Conversions, you’re not just getting a contractor—you’re getting a team committed to helping you make the best use of your property.
Comprehensive Detached ADU Services
We offer a full range of services designed to guide you through every step of building your detached ADU. From the initial design to securing permits and managing construction, we handle the details that matter most to you. Our approach keeps your goals and budget in focus.
Custom ADU Design Planning
We work closely with you to create a design tailored to your needs and property. Our team considers your space, lifestyle, and local zoning rules while developing plans that maximize functionality and comfort.
We offer flexible layouts, including options for bedrooms, kitchens, and living areas. Our designs aim to balance privacy with convenience. We also prioritize energy efficiency and future-proof features to enhance value.
Throughout the planning phase, we keep you involved. This collaboration ensures the final design fits your vision and avoids costly changes later.
Permitting and Regulatory Compliance
Navigating permits and local regulations can be complex. We take care of all the paperwork and approvals required to meet city and county codes. This includes zoning clearances, building permits, and inspections.
You won’t need to stress over updated rules or unexpected hurdles. We stay current with the latest laws affecting ADUs to keep your project on track. Our team works closely with local agencies to speed up approvals.
We also verify that your ADU complies with safety and environmental standards before construction begins. This reduces the risk of delays or fines.
Construction and Project Management
Our construction process is clear and organized. We manage every detail from site preparation to finishing touches. You get regular updates and clear timelines so you know what to expect.
We use qualified subcontractors and quality materials to ensure lasting results. Our focus is on building your ADU efficiently without cutting corners.
As project managers, we handle scheduling, inspections, and budget tracking. If issues arise, we address them promptly to keep construction moving smoothly. You can trust us to deliver an ADU that meets your standards and local requirements.

Garage Conversion ADU Options
When looking to add an ADU to your property, converting an existing garage is a practical choice that saves time and cost. You can create a comfortable living space that meets your needs while making good use of the space you already have.
Converting Existing Garages to ADUs
We start by evaluating the existing garage structure, including its foundation, walls, and roof. This helps us determine what updates are needed to meet building codes and make the space livable. Most garages need insulation, plumbing, wiring, and heating or cooling systems added.
The conversion process includes designing a layout with specific uses in mind, whether that’s a rental unit, guest house, or office. Permits and inspections are part of the process, and we handle those for you. Our goal is to turn the garage into a safe, functional ADU without major structural changes when possible.
Maximizing Space and Functionality
When converting garages, space is often limited, so efficient design is crucial. We focus on open floor plans and multi-functional areas to make the most of the square footage. Adding features like built-in storage, compact kitchens, and combined living and sleeping areas helps maximize usability.
We also consider natural light and ventilation to improve comfort. You can customize the space with options like a bathroom, kitchenette, or workspace. Our approach balances comfort with smart use of space, so you get a fully functional ADU that fits your needs.
The Detached ADU Construction Process
Building a detached ADU involves clear steps that guide you from planning to the final walk-through. We focus on making the process smooth and transparent, so you know what to expect at every stage.
1. Initial Consultation and Assessment
When you first contact us, we start with a detailed meeting to understand your needs. We review your property, zoning rules, and budget. This helps us determine the best design options for your detached ADU.
During this phase, we discuss your goals, such as whether the ADU will be for rental income, guests, or family use. We also identify any challenges like utility connections or site restrictions.
By the end of the consultation, you’ll have a clear idea of costs, timelines, and design possibilities. This ensures you are fully informed before we move forward.
2. Timeline and Milestones
Once the plans are set, we create a timeline with key milestones. Typical steps include design approval, permit application, site preparation, and construction phases like framing, utilities, and finishing.
Each stage has a specific target date. We keep you updated regularly, so you know when inspections will happen and when you can expect progress to be visible.
If delays occur, we communicate quickly and adjust the schedule. You won’t be left wondering about what’s next. Our goal is to complete your detached ADU efficiently and with quality craftsmanship.
FAQS on Detached ADU Construction
We know you have many questions about building a detached ADU. This section covers what you need to know about legal rules, construction time, costs, size, zoning, and making sure your garage conversion follows the law.
What are the legal requirements for constructing a detached ADU in California?
You must follow state and local building codes and get the right permits before starting. Setbacks, height limits, and parking rules vary by city but usually apply. California law allows ADUs on single-family lots, and you need to comply with energy and safety regulations.
How long does the construction process of an ADU typically take from start to finish?
Construction usually takes 3 to 6 months, depending on the complexity of the project and permit approval times. Some simple ADUs or garage conversions may be finished faster. Delays often come from waiting for city inspections or unexpected site issues.
What factors influence the cost of building a detached ADU?
Costs depend on the size, design, materials, and location. Construction fees, permits, utility hookups, and site preparation also affect the total. Interior finishes like kitchens and bathrooms add to the price.
What is the average square footage for a detached ADU constructed by a professional company?
Most detached ADUs range from 400 to 800 square feet. This size fits one to two bedrooms, a kitchen, a bathroom, and living space. We design units to maximize comfort and use of space.
What are the zoning considerations to be aware of before building an ADU in urban areas like Los Angeles or the Bay Area?
Zoning laws differ but often limit ADU size and require minimum setbacks from property lines. Some neighborhoods require owner occupancy or restrict short-term rentals. Check local zoning rules before planning your project.
