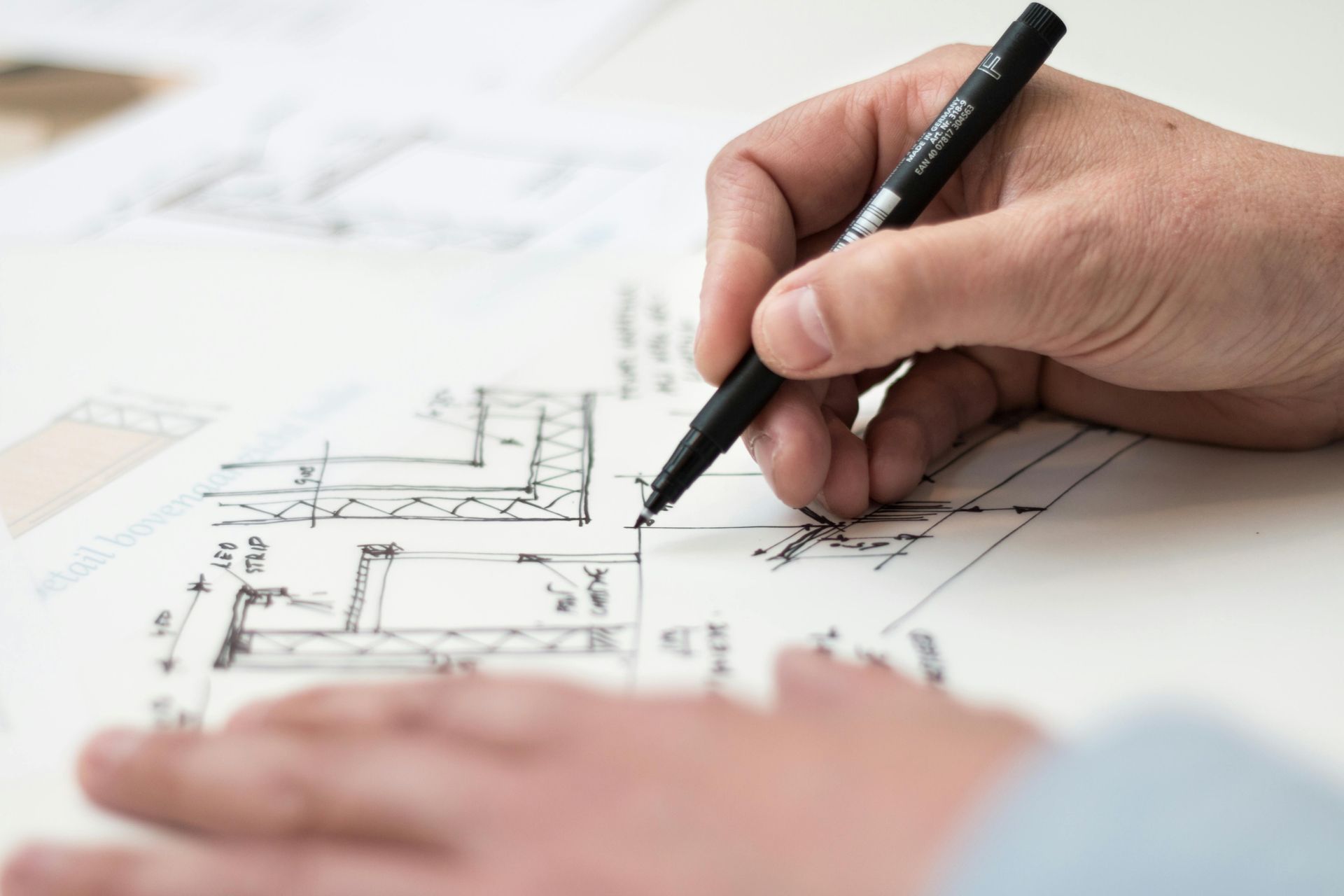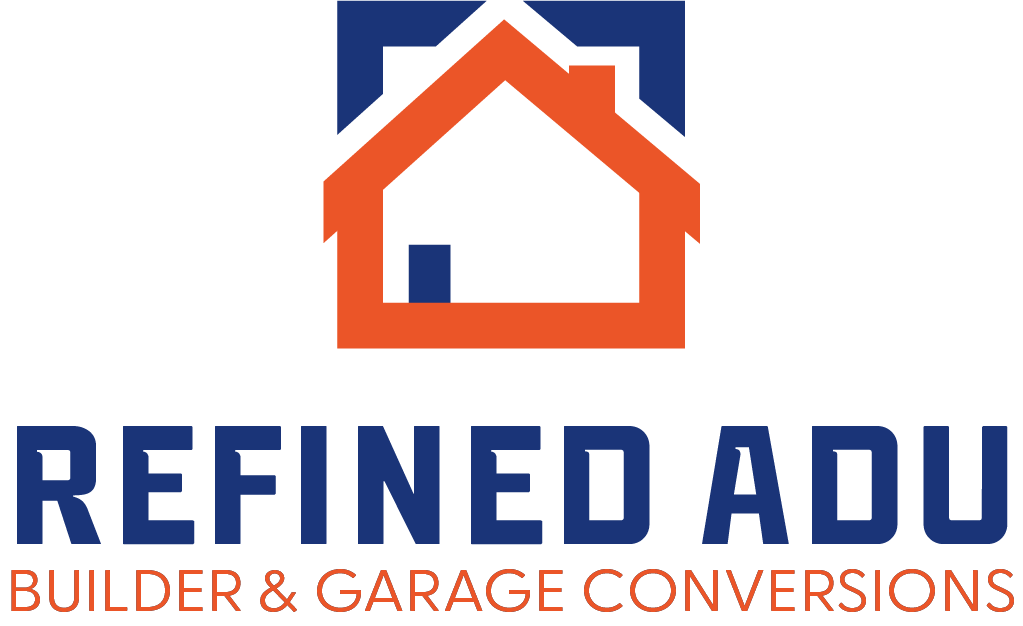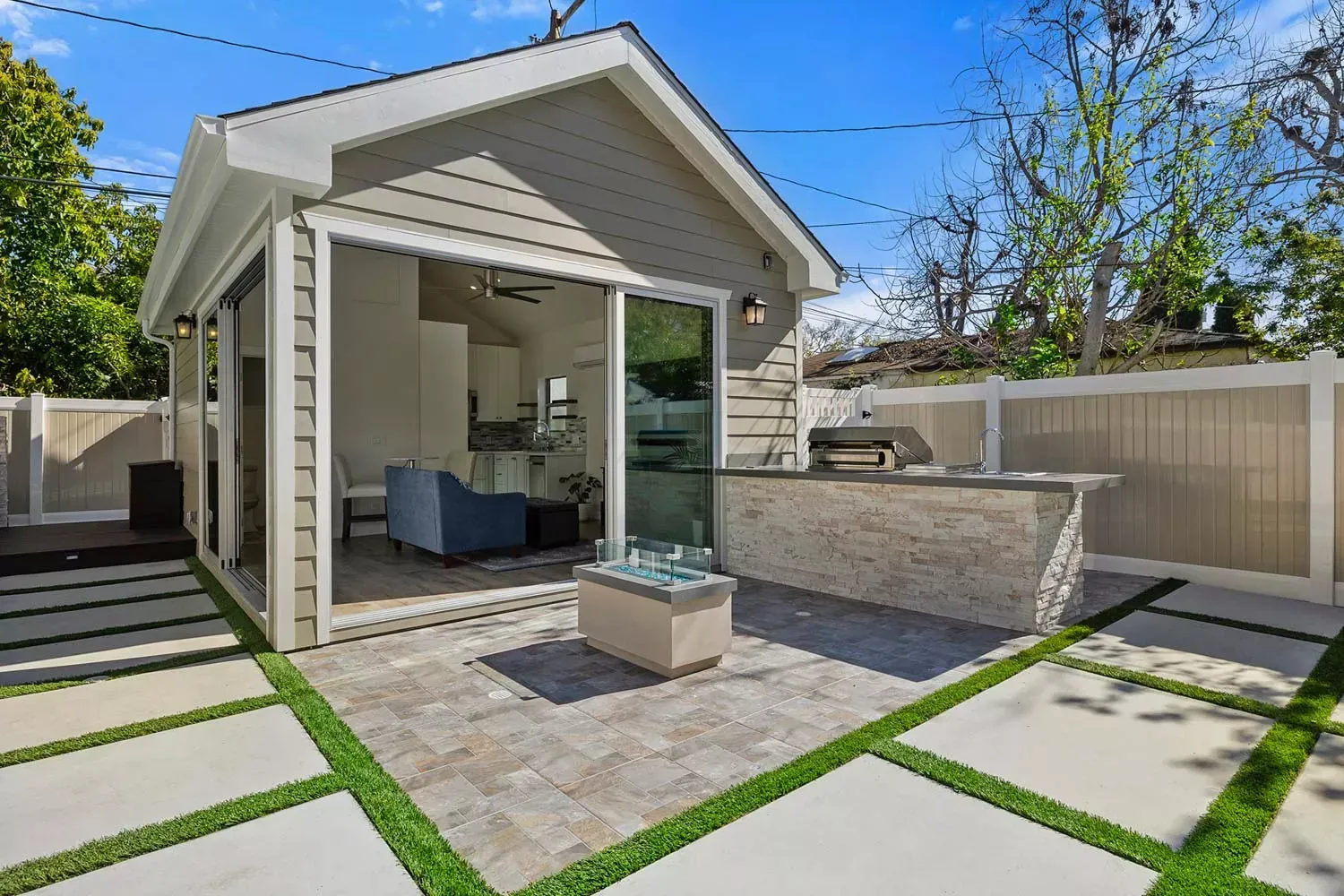ADU & Garage Conversions in Long Beach, California: Maximize Your Property’s Potential with Expert Services
If you're considering expanding your living space in Long Beach, ADU and garage conversions are practical and cost-effective solutions. At Refined ADU Builder & Garage Conversions, we specialize in transforming existing structures into fully functional, comfortable homes or rentals. In a coastal city where the median home price has risen to approximately $760,000, ADUs represent an affordable housing alternative in Long Beach's pleasant Mediterranean climate.
Navigating permits, design, and construction can be challenging in California, but our experience as a fully licensed and insured contractor allows us to handle all aspects efficiently. We take the time to understand your needs and deliver a finished space that meets local codes and your lifestyle requirements. Whether you want a modern accessory dwelling unit or a revamped garage, we have the skills to make it happen in this vibrant city of 451,307 residents.
Choosing the right partner for ADU and garage conversion projects in Long Beach is crucial. We focus on clear communication, quality workmanship, and staying within your budget so that your investment works best for you. Our team has earned a reputation for reliability and craftsmanship, with numerous 5-star reviews from satisfied clients throughout Southern California.
Types of ADU Conversions
Detached ADU Conversions
We specialize in detached ADUs, which are separate structures built away from the main house. These units offer privacy and can serve as guest houses, rental spaces, or home offices. Detached ADUs often require more extensive planning but provide flexible living options in a city with abundant sunshine year-round.
Attached ADU Conversions
Attached ADUs involve connecting new living spaces directly to the existing home. This can include converting garages, basements, or building additions. They are typically more cost-effective and easier to integrate with existing utilities, an important consideration in a city where ADU construction has grown from zero a decade ago to over 400 units annually.
Garage Conversions
Garage conversions transform existing garage spaces into livable units. This approach maximizes the use of current structures and can reduce construction time. We handle everything from layout changes to adding plumbing and electrical systems to meet ADU standards in Long Beach's varied neighborhoods, from coastal Belmont Shore to historic California Heights.
Planning and Permitting Process
Understanding local regulations and costs is essential when converting a garage or building an ADU in Long Beach. We navigate permit requirements, fee structures, and size rules to keep projects compliant and efficient in this port city where weather conditions rarely drop below 40°F, even during the chilliest months.
Permits for Garage Conversion
Converting a garage in Long Beach requires specific permits, chiefly a building permit and, in some cases, a zoning clearance. This ensures the structure meets safety codes, including electrical, plumbing, and structural standards. We work closely with the city's planning department to expedite approvals in this beach community.
The permit process also involves submitting detailed plans that show compliance with zoning laws and building codes. As experienced garage conversion contractors, we handle this paperwork to reduce delays and ensure all documentation meets city requirements.
ADU Square Footage Requirements
Long Beach allows ADUs up to 1,200 square feet for a detached unit and expands existing space for attached ADUs. Minimum setbacks must be maintained, including 4 feet from side and rear property lines in this culturally diverse city.
Accessory dwelling units cannot exceed 16 feet in height generally. We ensure your ADU plans comply with these size limits while maximizing usable living space. Adhering to these rules is critical to secure permits and avoid costly revisions.
Design and Construction Considerations
When planning ADU and garage conversions, we focus on practical design, efficient use of space, and architectural harmony with existing structures. Each project demands careful attention to layouts, style choices, and construction details to meet local codes and client needs in Long Beach's arid summers and partly cloudy winters.
ADU Design Inspiration
We draw design inspiration from both modern and traditional styles to create functional yet attractive ADUs. Prioritizing natural light, open floor plans, and multi-use spaces helps us enhance livability in compact areas, perfect for Long Beach's most pleasant months of September, July, and June.
Key features often include:
- Large windows for daylight
- Sliding doors to outdoor patios
- Flexible interior spaces that serve as living, dining, or working areas
We also evaluate site conditions such as views, privacy, and orientation to optimize comfort and aesthetics. Our design approach balances innovation with practicality in this city home to California State University, Long Beach.
Garage Conversion Design Tips
Converting a garage requires addressing insulation, ventilation, and access. We prioritize upgrading walls, ceilings, and floors to meet residential standards using premium materials that ensure durability and efficiency. Our team implements proper heating and cooling systems to maintain comfort throughout the year in a climate where the average annual temperature is 17.0°C (62.6°F).
Access adjustments usually involve:
- Replacing garage doors with insulated walls or windows
- Adding entry doors aligned with the main house or yard
- Complying with zoning regulations for setbacks and egress
We advise clients to plan electrical and plumbing layouts early to avoid costly changes during construction. This streamlines the garage to ADU conversion process for efficiency.
Maximizing Space in ADU Conversions
Efficient layouts are essential for compact ADUs. We focus on open-concept living areas, built-in storage, and multi-functional furniture to maximize usable space in this port city with over 50 square miles of land area.
Smart design strategies include:
- Combining kitchen, dining, and living spaces
- Using fold-down beds or wall-mounted desks
- Incorporating vertical storage and under-stair drawers
We pay close attention to the flow of the floor plan to avoid wasted square footage. These thoughtful designs ensure the ADU feels larger and more comfortable, even during Long Beach's warmest months.

Design and Construction Considerations
When planning ADU and garage conversions, we focus on practical design, efficient use of space, and architectural harmony with existing structures. Each project demands careful attention to layouts, style choices, and construction details to meet local codes and client needs in Long Beach's arid summers and partly cloudy winters.
ADU Design Inspiration
We draw design inspiration from both modern and traditional styles to create functional yet attractive ADUs. Prioritizing natural light, open floor plans, and multi-use spaces helps us enhance livability in compact areas, perfect for Long Beach's most pleasant months of September, July, and June.
Key features often include:
- Large windows for daylight
- Sliding doors to outdoor patios
- Flexible interior spaces that serve as living, dining, or working areas
We also evaluate site conditions such as views, privacy, and orientation to optimize comfort and aesthetics. Our design approach balances innovation with
practicality in this city home to California State University, Long Beach.
Garage Conversion Design Tips
Converting a garage requires addressing insulation, ventilation, and access. We prioritize upgrading walls, ceilings, and floors to meet residential standards using premium materials that ensure durability and efficiency. Our team implements proper heating and cooling systems to maintain comfort throughout the year in a climate where the average annual temperature is 17.0°C (62.6°F).
Access adjustments usually involve:
- Replacing garage doors with insulated walls or windows
- Adding entry doors aligned with the main house or yard
- Complying with zoning regulations for setbacks and egress
We advise clients to plan electrical and plumbing layouts early to avoid costly changes during construction. This streamlines the garage to ADU conversion process for efficiency.
Maximizing Space in ADU Conversions
Efficient layouts are essential for compact ADUs. We focus on open-concept living areas, built-in storage, and multi-functional furniture to maximize usable space in this port city with over 50 square miles of land area.
Smart design strategies include:
- Combining kitchen, dining, and living spaces
- Using fold-down beds or wall-mounted desks
- Incorporating vertical storage and under-stair drawers
We pay close attention to the flow of the floor plan to avoid wasted square footage. These thoughtful designs ensure the ADU feels larger and more comfortable, even during Long Beach's warmest months.
Costs, Financing, and Value
Understanding the financial aspects of adding an ADU or converting a garage is essential. We focus on the typical expenses, ways to finance the project, and how it affects your property's worth in this city where property values can increase by approximately 100 times the monthly rental value of an ADU.
Average Cost of ADU Conversion
The average cost to convert a garage into an ADU in Long Beach typically ranges from $120,000 to $180,000. This depends on the size, design complexity, and required permits. Basic conversions start around $100,000, but custom finishes can push costs higher.
Adding an entirely new ADU usually costs between $200,000 and $300,000. Site work, utility hookups, and city fees add to the expense. Budgeting for contingencies of about 10-15% helps manage unexpected costs.
We recommend getting detailed estimates that separate construction, design, and permit fees. This approach helps maintain clarity throughout the project in this vibrant Southern California community.
Quality of Materials
We use only high-quality, durable materials in all our construction projects. From weather-resistant exterior finishes suitable for Long Beach's coastal environment to energy-efficient windows and sustainable flooring options, we prioritize materials that provide lasting value. Our suppliers are carefully selected to ensure consistent quality and environmental responsibility.
Features and Upgrades for Modern ADUs
We focus on delivering practical, efficient, and tech-forward solutions for ADUs and garage conversions. Our upgrades target energy savings, convenience, and optimized space to maximize the value and comfort of your property in Long Beach's local steppe climate.
Energy-Efficient Garage Conversions
We prioritize energy efficiency by integrating high-quality insulation, double-pane windows, and energy-efficient doors in garage conversions. These elements reduce heat loss in winter and heat gain in summer, helping lower utility bills in a city where September is the warmest month.
Our installations often include LED lighting, Energy Star-rated appliances, and options for solar panel integration to further cut energy consumption. Proper ventilation systems also enhance indoor air quality while maintaining temperature control in this coastal community.
ADU Smart Home Technology
We equip ADUs with smart home systems that enhance security, convenience, and energy management. Features include programmable thermostats, smart lighting, and remote-controlled entry systems, valuable additions in a city that operates one of America's busiest shipping ports.
Integration with smartphones allows residents to monitor and control their ADU environment from anywhere. Security cameras and smart locks provide additional safety measures that are easy to use and maintain in this diverse community.
ADU Storage Solutions
Effective storage is essential for making smaller living spaces functional. We design built-in cabinets, wall-mounted shelves, and under-bed storage systems tailored to each ADU layout in this city where properties zoned for single-family use may add one ADU and one Junior ADU.
Our solutions often include multi-purpose furniture such as storage ottomans and fold-out beds to maximize available space. Garage conversions receive specific attention to tool and equipment storage, keeping these areas organized.
By prioritizing ease of access and maximizing vertical space, we help clients maintain clutter-free, usable living environments without sacrificing style or practicality in this coastal Southern California community.

