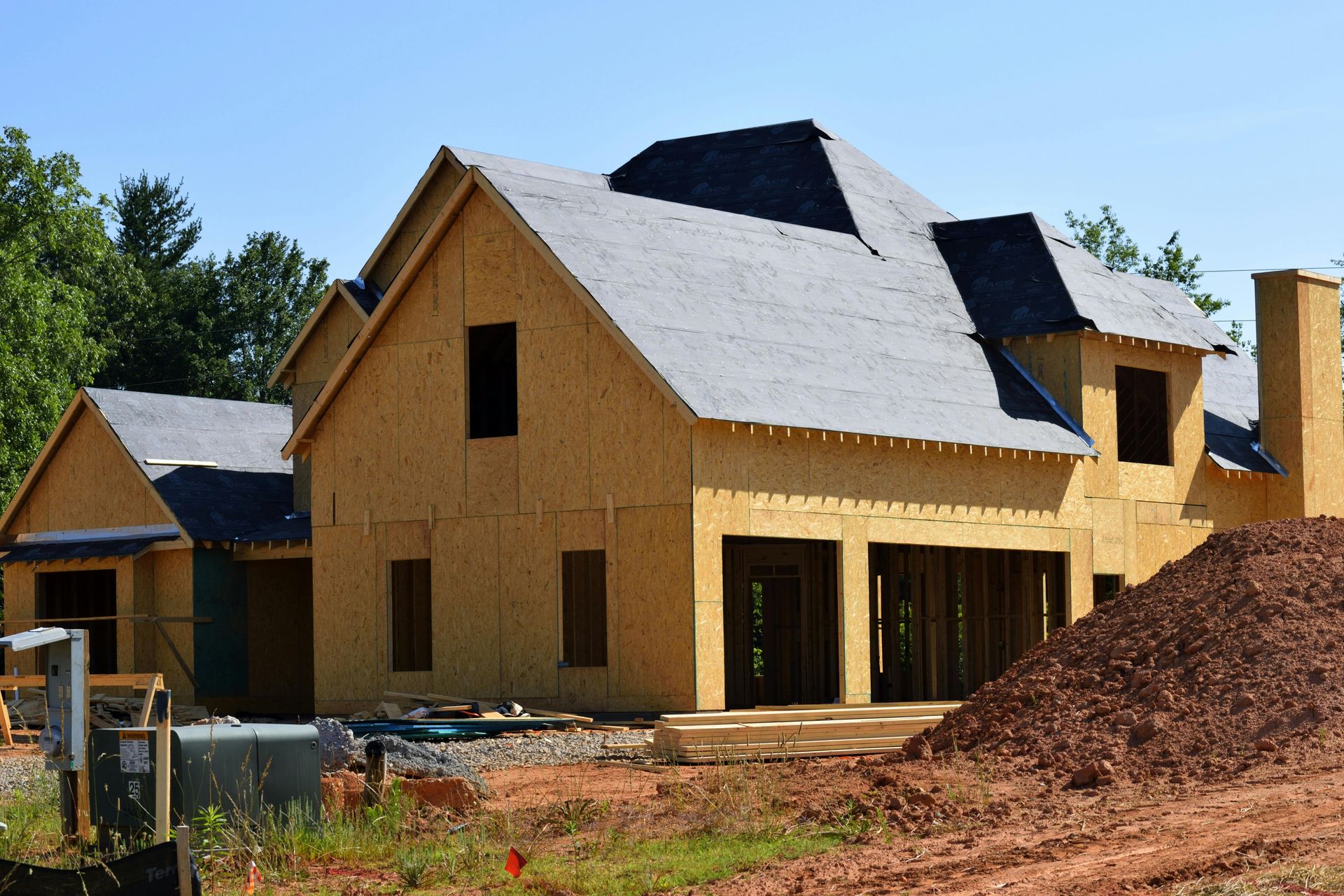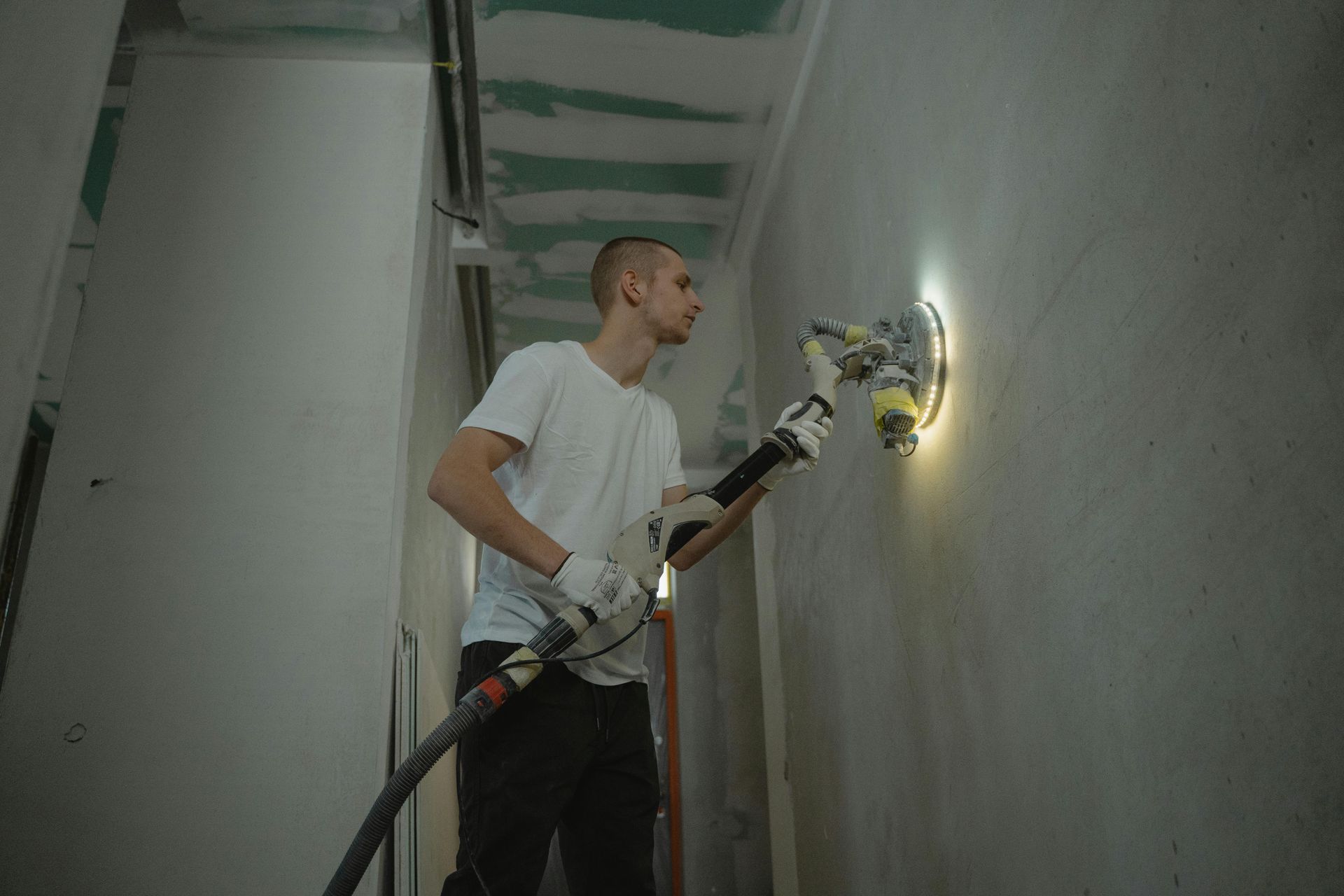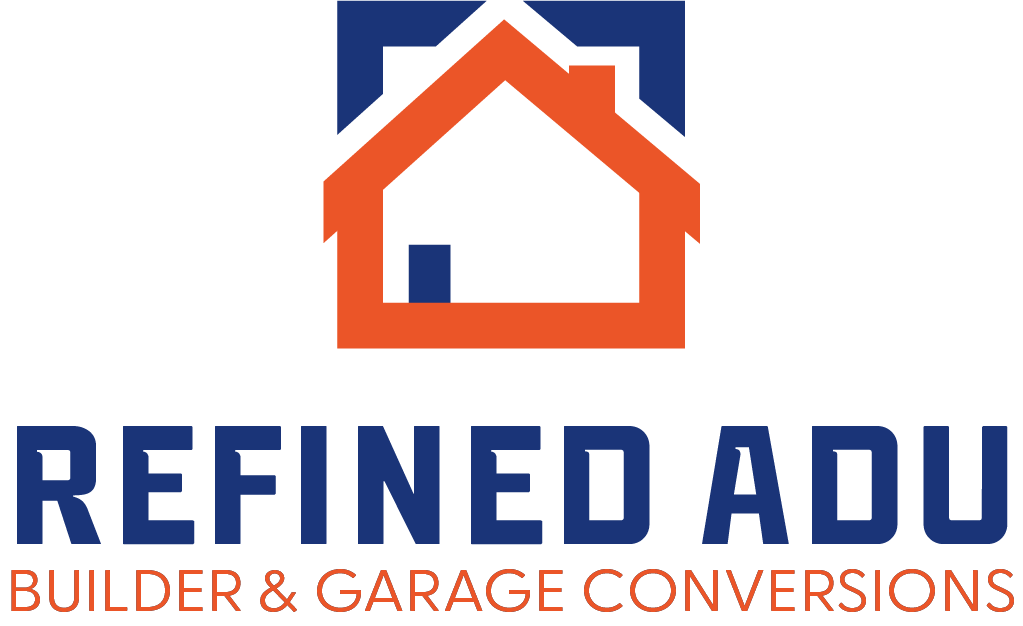ADU & Garage Conversions in Lakewood, California: The Go-To Team for Expert Home Expansion
In Lakewood, California—a historic planned community spanning 9.5 square miles with over 27,000 housing units—homeowners are increasingly maximizing their property value through garage conversions and accessory dwelling units (ADUs). Our team brings specialized expertise from Brea to serve Lakewood residents seeking to transform underutilized spaces into functional living areas.
As a fully licensed and insured contractor, ADU & Garage Conversions in Brea provides comprehensive solutions that enhance both property value and usability without the complications of new construction. Our exceptional ratings from clients reflect our commitment to quality craftsmanship and meticulous attention to detail that Lakewood homeowners have come to trust.
What sets us apart is our intimate knowledge of Lakewood's unique building requirements and zoning regulations. Since pioneering the innovative "contract city" model in 1954, Lakewood has maintained specific municipal standards that require expert navigation. Our team's familiarity with these local requirements ensures your project progresses smoothly from concept to completion.
We handle every aspect of your conversion project—initial planning, architectural design, permit acquisition, construction, and final inspections—creating a seamless experience tailored to your specific needs. Our personalized approach transforms garages and auxiliary spaces into comfortable, code-compliant living quarters.
Let our experienced professionals help you unlock the hidden potential in your Lakewood property with conversion solutions designed for this unique Southern California community.

What Is an ADU and Garage Conversion?
An accessory dwelling unit (ADU) is a small, secondary living space located on the same lot as a primary residence. It can be detached, attached, or converted from an existing structure, like a garage. ADUs provide extra housing options without requiring new land development, an important consideration in a city where 71.9% of residents live in owner-occupied housing.
Garage conversions transform an existing garage into a livable area. This can include bedrooms, home offices, or rental units, depending on zoning regulations. Unlike building a new structure, converting a garage makes efficient use of existing space, which is valuable in Lakewood where the population density is approximately 8,456 people per square mile.
Both ADUs and garage conversions increase property value and offer flexible living solutions. They can accommodate multigenerational families, generate rental income, or provide additional space for guests. This is particularly valuable in Lakewood, where the average household size is 3.01 people.
Design, Planning, and Permits
We focus on creating efficient, code-compliant living spaces by balancing functional design with regulatory standards. Our approach ensures that custom ADU designs and garage conversions align with both client needs and local permit requirements in this historically significant planned community.
Custom ADU Design Considerations
We prioritize maximizing space while maintaining comfort and privacy. Important factors include orientation for natural light, soundproofing between units, and
durable materials. Using ADU design software, we can create precise floor plans that optimize room flow and storage.
Energy efficiency and accessibility are also key in Lakewood's Mediterranean climate, where temperatures typically range from 45°F in winter to 85°F in summer. Designs often include energy-saving windows and premium insulation materials that exceed California Title 24 requirements. We tailor each plan to fit the specific property size and zoning limitations in Lakewood. Our goal is usability without sacrificing style or neighborhood compatibility.
Garage Conversion Architects and Contractors
Our team includes experienced garage conversion architects who specialize in repurposing underutilized garage spaces. They assess structural integrity and propose feasible modifications that preserve or enhance the home's value, an important consideration in a city where the median household income is $77,786.
Garage conversion contractors handle the physical transformation, from electrical upgrades to insulation and drywall. Coordination between architects and contractors ensures the project meets both design and safety standards, especially when adapting garages built before updated codes. All of our contractors are
fully bonded and insured, providing peace of mind throughout the construction process.
Permit and Regulatory Requirements
ADU and garage conversions in Lakewood require compliance with city and county regulations, including zoning laws and building codes. We guide clients through the ADU permit requirements, such as setbacks, height limits, and parking mandates in this city that pioneered the "Lakewood Plan" for municipal services.
Permit processes typically involve submitting detailed plans, engineering reports, and environmental reviews. We ensure all documents are accurate to reduce delays. Working with local authorities, we stay updated on changes affecting permits for garage conversion permits and ADU construction.
Construction, Costs, and Financing in Lakewood
Building or converting accessory dwelling units (ADUs) in Lakewood involves careful budgeting, understanding cost drivers, and exploring financing options. We focus on the main expenses and practical ways to fund your project efficiently.
Cost of ADU Construction
The average cost of ADU construction in Lakewood ranges between $150,000 and $300,000, depending on size and design. Site preparation, foundation work, and utility connections often make up 30-40% of the total cost.
Interior finishes like flooring, cabinetry, and appliances also significantly affect the budget. Building permits and impact fees vary but can add $10,000 to $20,000. We advise budgeting extra for inspections and compliance requirements unique to Lakewood, where 72.1% of housing units are owner-occupied.
Our company uses only high-quality, durable materials sourced from reputable suppliers. This includes premium lumber, energy-efficient windows, moisture-
resistant drywall, and commercial-grade fixtures that stand the test of time.
Garage Conversion Cost Factors
Converting a garage to an ADU generally costs less than building new. Typical garage conversion expenses fall between $70,000 and $120,000. Key cost drivers include insulation upgrades, electrical rewiring, plumbing installation, and potential foundation reinforcement.
We use garage conversion cost estimators to tailor quotes based on your property's existing conditions. Adding living spaces, bathrooms, or kitchens increases complexity and cost. Structural changes to meet safety and building codes also influence pricing.

Repair and Maintenance Services
Foundation and Structural Repairs
Many Fullerton homes built before 1970 require foundation assessment before ADU construction. Our team provides structural evaluation services, concrete crack repair, seismic retrofitting, and foundation reinforcement to ensure your conversion has a solid base. This is particularly important in Fullerton's hillside areas like the Coyote Hills neighborhoods.
Plumbing and Electrical Updates
Our licensed plumbers and electricians specialize in upgrading outdated systems to meet current codes. We offer complete rewiring services, panel upgrades, water line extensions, and drainage solutions designed specifically for Fullerton's building requirements and soil conditions, preventing issues during the rainy winter months.
Roofing and Weatherproofing
Our weatherproofing services include roof assessment, repair, and replacement using materials rated for Fullerton's climate. We ensure proper drainage and ventilation to prevent moisture problems during occasional winter storms when Fullerton receives most of its 11.86 inches of annual rainfall.
Construction Process and Project Management
Effective planning and execution are essential for a smooth garage conversion or ADU build in Fullerton, where the city processes approximately 900 building permits annually. We focus on clear communication, accurate scheduling, and choosing the right expertise to manage scope, budget, and timelines.
Selecting a Qualified Contractor
Choosing the right garage conversion contractor is critical. Our team includes professionals with specific experience in Fullerton's varied neighborhoods, from the historic homes near downtown to newer developments in eastern Fullerton. All our craftsmen and trade specialists are fully insured, with both liability coverage and workers' compensation protection.
We prioritize contractors familiar with local building codes and setbacks in California. A reliable garage conversion company provides a detailed garage conversion cost estimator upfront, avoiding surprises. Their knowledge of ADU prefab kits can streamline the building process and reduce delays in this city of over 45,000 housing units.
DIY Versus Professional Construction
While DIY ADU projects and garage makeovers may appear cost-effective, they often lack the precision and compliance a professional setup provides. We advise weighing the risks of handling permits, structural work, and utilities without expert guidance, particularly important in Fullerton where earthquake safety standards are strictly enforced.
Professional teams bring specialized tools and industry experience beneficial for integrating garage to ADU conversion kits safely. The complexities of plumbing, electrical, and insulation require licensed professionals to avoid costly rework or violations in this city with over 200 acres of parks and recreational spaces.
Timeline and Project Milestones
We manage the ADU construction timeline by setting clear milestones: design approval, permit acquisition, foundation work, framing, utilities installation, and finishing. Each phase is tracked closely to control delays, adapting for Fullerton's occasional winter rain season (November through March).
Typical garage conversion ADU detached unit projects can span 4 to 6 months depending on scope and permit speed. We update clients regularly using project management tools highlighting status and next steps. Staying on schedule impacts total garage conversion cost estimator accuracy and overall budget management for Fullerton homeowners.
By understanding Fullerton's unique character, climate patterns, and housing market, we create ADUs and garage conversions that truly enhance your property's value and functionality in this vibrant Orange County community.
