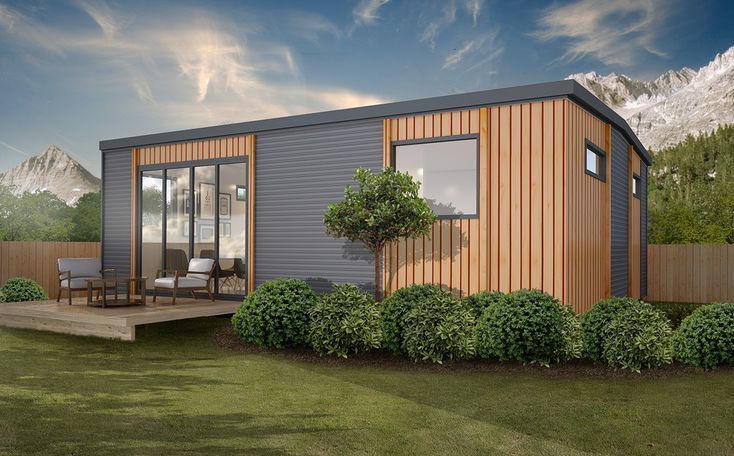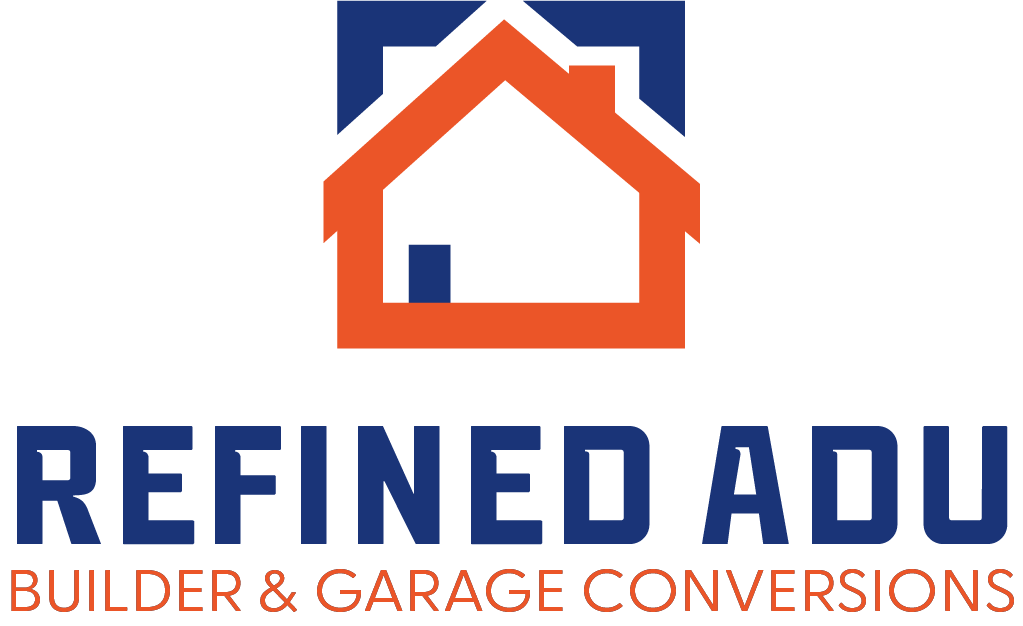Architectural Drawings for Garage Conversions in Huntington Beach, CA
We transform your garage into valuable living space through meticulously crafted architectural drawings. As Huntington Beach's premier garage conversion specialists, we leverage our deep understanding of Orange County building codes and permit requirements to create designs that sail through approval processes while maximizing your property's potential.
Our architectural drawings for garage conversions aren't just technical documents—they're the foundation of your investment. Each set of plans includes comprehensive floor layouts, electrical schematics, plumbing diagrams, structural modifications, and energy compliance documentation tailored to your specific vision. Whether you're creating a rental unit for passive income, a home office for productivity, or an extended living space for family, our drawings provide contractors with the precise blueprint needed for flawless execution.
We pride ourselves on our collaborative design process that balances aesthetic preferences with practical considerations and budget constraints. Our expertise helps you navigate zoning regulations while optimizing every square foot of your conversion.
Don't trust your garage conversion to generalists. Our specialized knowledge of local Huntington Beach requirements means faster approvals, fewer revisions, and a smoother path from concept to completion. Partner with Refined ADU Builder & Garage Conversions for architectural drawings that transform possibilities into permitted realities.
Our Architectural Drawing Process
We begin by assessing your garage space to determine the best design path. Next, we create precise floor plans tailored to your needs. Finally, we offer 3D models to help you visualize the finished conversion.
1. Initial Consultation
We start with a detailed consultation to understand your goals, budget, and preferences.
Our team inspects the existing garage structure, noting dimensions, utilities, and any restrictions. We assess zoning rules and local building codes in Huntington Beach to ensure compliance.
This step identifies potential challenges like load-bearing walls or permits needed. We provide clear recommendations on what’s feasible and discuss timelines to set realistic expectations.
2. Drafting Detailed Floor Plans
We translate your ideas into accurate, scalable floor plans. These include room layouts, fixture placements, and door and window locations.
Our drawings adhere strictly to California building standards. We incorporate electrical, plumbing, and HVAC details to streamline later construction phases.
Each plan undergoes multiple reviews with you for adjustments. Our goal is to create a technical document that guides builders without ambiguity.
3. 3D Visualization and Modeling
We produce realistic 3D models to help you see the converted space before construction starts.
These visualizations show spatial relationships, material finishes, and lighting effects. You can explore different design options and make informed decisions.
This step reduces surprises during building and helps ensure your vision aligns with the final structure. We use state-of-the-art software for precise, clear presentations.

Our Services
We provide detailed architectural drawings that address every aspect of your garage conversion project. Our designs integrate custom solutions, precise site measurements, and adherence to all local regulations to ensure a smooth process.
Custom Design Solutions
We tailor all garage conversion drawings to match the unique layout and purpose of your space. Whether you want a living area, office, or rental unit, our designs reflect functionality and style.
Our team considers structural elements, lighting, ventilation, and insulation in each design. We also focus on maximizing space efficiency while maintaining aesthetic appeal.
Each plan includes detailed floor layouts, elevations, and materials specifications. This clarity helps contractors execute the project accurately and efficiently.
Site Analysis and Measurement
Accurate site analysis is crucial for precise architectural drawings. We conduct thorough measurements of your existing garage to capture dimensions, structure, and any potential constraints.
We inspect the foundation, walls, roofing, and utilities to identify what can be reused or modified. This process prevents costly errors and redesigns during construction.
Our team uses the latest tools and technologies to ensure measurement accuracy. This data feeds directly into the architectural plans to align with the physical site conditions.
Local Building Code Compliance
Our drawings strictly follow Huntington Beach and California building codes, including zoning laws and safety standards. We stay updated with all relevant regulations regarding garage conversions.
This includes fire safety measures, minimum ceiling heights, insulation requirements, and permitted uses of converted spaces. Compliance reduces the risk of permit delays or rework.
We prepare all documentation needed for permit applications and liaise with authorities when necessary. This service streamlines approval and helps keep your project on schedule.
Our Expertise in Huntington Beach
We bring extensive knowledge in architectural design, local regulations, and project execution specific to garage conversions. Our experience ensures your project complies with Huntington Beach requirements and delivers quality results. Below, we detail our certified team, permitting expertise, and portfolio highlights.
Permit Approval
Experience
Navigating Huntington Beach's permit process is a critical part of our service. We understand the city's zoning laws, building codes, and environmental regulations that affect garage conversion projects. Our direct relationships with local building departments help expedite plan reviews and approvals. We handle submission documents, revisions, and required documentation, reducing delays.
Certified Architectural Team
Our architectural team holds all required certifications, including California State Architect licenses and specialized training in accessory dwelling units (ADUs). We prioritize precise, code-compliant drawings that reflect your vision and maximize space efficiency. We use advanced CAD software and 3D modeling tools to create detailed plans, ensuring clarity for contractors and approval authorities.
Proven Track
Record
We have successfully designed and completed numerous garage conversions throughout Huntington Beach. Our portfolio includes projects ranging from small guest suites to full two-bedroom ADUs, each tailored to the client’s needs and neighborhood context. Clients consistently praise our attention to detail, functional layouts, and adherence to timelines.
FAQS on Architectural Drawings for Garage Conversions
We take every step to ensure our architectural drawings meet the strict requirements of Huntington Beach and Orange County regulations. Our process involves detailed research and expert review to avoid delays during permit approval.
How much do architectural drawings cost for a garage conversion in Huntington Beach?
Architectural drawings for garage conversions in Huntington Beach typically cost between $1,500-$3,000 depending on complexity. The price varies based on garage size, design complexity, material choices, and structural alterations needed. Simple conversions require less detailed plans and cost less than complex designs.
What permits are required for garage conversion drawings in Orange County?
For garage conversions in Orange County, you'll need building permits that include architectural plans, structural engineering documents, and possibly electrical, plumbing, and mechanical permits depending on the conversion scope. The permitting process can be "daunting" and requires rigorous paperwork and inspection.
How long does it take to get architectural plans approved for garage conversions in Huntington Beach?
Plan approval in the area typically takes anywhere from 2 weeks to 3 months, depending on the city's current backlog. Huntington Beach specifically tends to have a more streamlined process compared to some neighboring cities, but timing still varies based on complexity and current demand.
Do I need an architect or designer for my garage conversion plans in California?
In most cases, you don't need to hire an architect for a garage conversion. Your garage conversion contractor should have the skills and experience to help create your design. However, for complex conversions, working with a specialized architect or designer is recommended. This is a "reasonably simple design project, so you don't need an expensive architect."
What should be included in garage conversion architectural drawings?
Comprehensive garage conversion architectural drawings should include:
- Floor plans showing wall layouts, room dimensions, and door/window placements
- Electrical plans showing outlet, switch, and lighting locations
- Plumbing diagrams if including a bathroom or kitchen
- HVAC details
- Cross-section views showing wall construction details
- Structural modifications
- Foundation details if needed
- Energy compliance documentation (Title 24 in California)
- Elevation drawings if exterior modifications are planned
Most designs focus heavily on interior layout, including room configurations, closet spaces, bathroom layouts, kitchen areas if applicable, and any necessary structural modifications.
