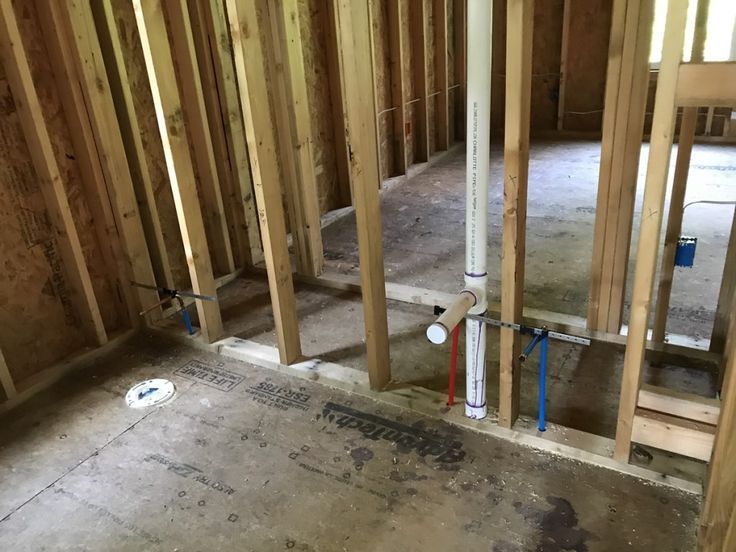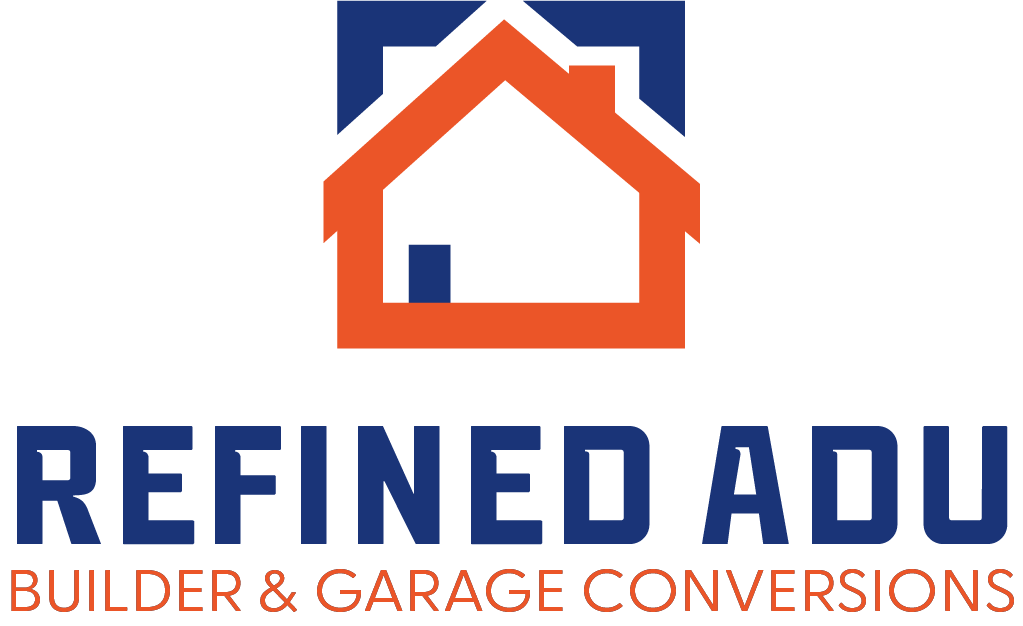Basement ADU Conversions in Huntington Beach, CA
If you’re looking to add more living space or create a separate rental unit, converting your basement into an Accessory Dwelling Unit (ADU) could be the perfect solution. At Refined ADU Builder & Garage Conversions, we specialize in turning underused basements into comfortable, functional homes that fit your needs. Whether you want a private suite for family, a home office, or a source of extra income, converting your basement offers a smart way to maximize your property’s value.
A basement ADU conversion lets you transform your space quickly and efficiently, giving you extra room without the hassle of moving or expanding your home’s footprint. Our team handles everything from design to permits and construction, making the process simple and clear for you. We understand the challenges basements present, like moisture control and lighting, and we know how to solve them right the first time.
With us, you get more than just a construction crew; you get partners who guide you through each step. We tailor every project to your goals and budget, making sure the finished space feels like a natural part of your home. If you’re ready to unlock your basement’s potential, our expertise can help you create a space that serves your family or your financial goals well into the future.
Our Basement ADU Conversion Process
We guide you through every step, from checking, designing your unit and handling permits. Our goal is to make the process clear and manageable, so your new basement ADU fits your needs and rules.
1. Initial Consultation and Assessment
We start by visiting your property to look at the basement’s size, height, and condition. We check for things like moisture issues, plumbing, electrical access, and exits, since these affect what can be done. This step helps us understand how much work the conversion will require.
You share your goals, such as rental income or extra family space. We discuss options based on local building codes and regulations. Then, we provide a realistic plan with budget and timeline estimates. This assessment gives you a clear picture before moving forward.
2. Custom Design Planning
Our design team creates a layout that maximizes your basement’s usability. We focus on essential features like bedrooms, kitchens, bathrooms, and storage, always following your preferences. We ensure the design meets safety standards and local ADU rules.
We use 3D models and detailed drawings to show you exactly how the space will look. This helps with decisions on finishes, fixtures, and lighting. You get to review and request changes before finalizing, so the design fits your lifestyle and investment goals.
3. Construction and Permitting
Once designs are approved, we handle all the permits required by your city or county. We submit documentation and coordinate inspections to avoid delays. Our team manages each phase of construction with regular updates for you.
We focus on quality materials and skilled craftsmanship to turn plans into a safe, functional ADU. Timelines usually range from 6 to 12 months depending on scope. We ensure the unit passes all building codes and inspection milestones for your peace of mind.

Custom Design Options for Basement ADUs
We focus on making your basement ADU both functional and comfortable. Every design is tailored to fit your space and style preferences, ensuring you get the most from your investment.
Layout Optimization
We work with you to create a layout that uses your basement space efficiently. This means planning for rooms that serve your needs without wasting square footage.
Key features include separate entrances, which allow for privacy and ease of access. We also pay close attention to ceiling heights and natural light to make the space feel open and welcoming.
Our team considers plumbing and electrical setups early to avoid costly changes later. This helps keep the project on budget and on time.
Personalized Interior Finishes
You choose the finishes that suit your taste and lifestyle. Options include flooring types like hardwood, tile, or carpet, depending on durability and comfort preferences.
We offer a selection of wall treatments, paint colors, and lighting options to create a warm and inviting atmosphere. Custom cabinetry and storage solutions can be included to maximize space and organization.
We work with you on every detail, from countertops to fixtures, so the basement feels like part of your home, not just an add-on.
Why Choose Us
We focus on skilled workmanship, compliance with local codes, and ensuring that every client is fully satisfied with their plumbing system installation. Our team brings experience and a commitment to quality that sets us apart in Huntington Beach.
ADU Conversion Specialists
We have years of experience turning basements into comfortable, livable spaces. Our team knows how to handle issues like moisture control, ceiling height, and egress windows to meet building codes and keep your space safe. We make sure every project is built with quality materials and craftsmanship. This helps your basement ADU last longer and adds value to your property. Our work stands the test of time and meets your needs.
Transparent Pricing and Timelines
We give you a clear breakdown of costs upfront, so you know exactly what to expect. Our estimates cover materials, labor, permits, and any other fees, avoiding hidden charges. We also provide a realistic timeline based on your project's size and complexity. We keep you updated as we move along, so you can plan accordingly and avoid delays. You’ll always know when the project will be finished.
FAQS on Basement ADU Conversions
We know many of you want clear answers about the rules, timeline, costs, and practical issues involved in turning your basement into a legal, comfortable ADU. Understanding these points will help you plan your project better and avoid surprises.
What are the legal requirements for converting a basement into an ADU in California?
You must follow state and local zoning laws. The basement needs proper exits, fire safety measures, and minimum ceiling heights. Permits from your city are required before starting work. Finished space must meet building codes for safety and habitability.
How long typically does the design and construction phase of a basement ADU conversion take?
Design can take a few weeks to a month, depending on complexity. Construction usually lasts from 3 to 6 months. Delays may happen due to inspections or unexpected repairs.
What are the potential challenges or pitfalls of converting a basement into a living space?
Basements may have moisture or flooding issues that need fixing. Getting enough natural light can be hard. You might face limits on plumbing or electrical upgrades. Space layout may require creative design to meet living standards.
Can existing plumbing and electrical systems in a home be used for a basement ADU?
Often, you can use existing systems but may need upgrades. Plumbing must handle extra fixtures like bathrooms or kitchens. Electrical panels might need more capacity to support added appliances and lighting safely.
How does the value of a property change after completing a basement ADU conversion?
Adding an ADU generally increases your property’s market value. It also creates a rental income opportunity. The exact increase depends on location, quality of work, and local housing demand.
