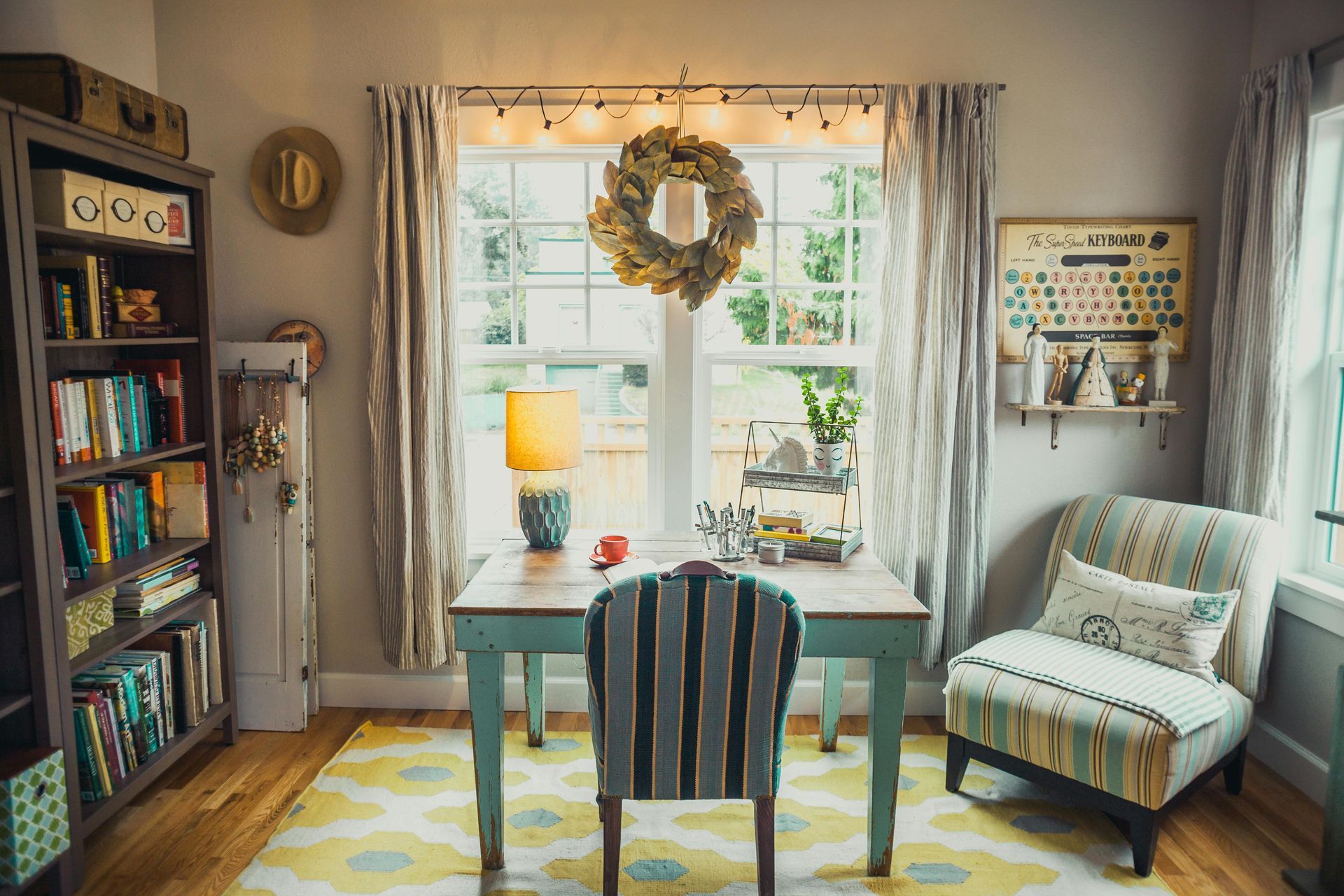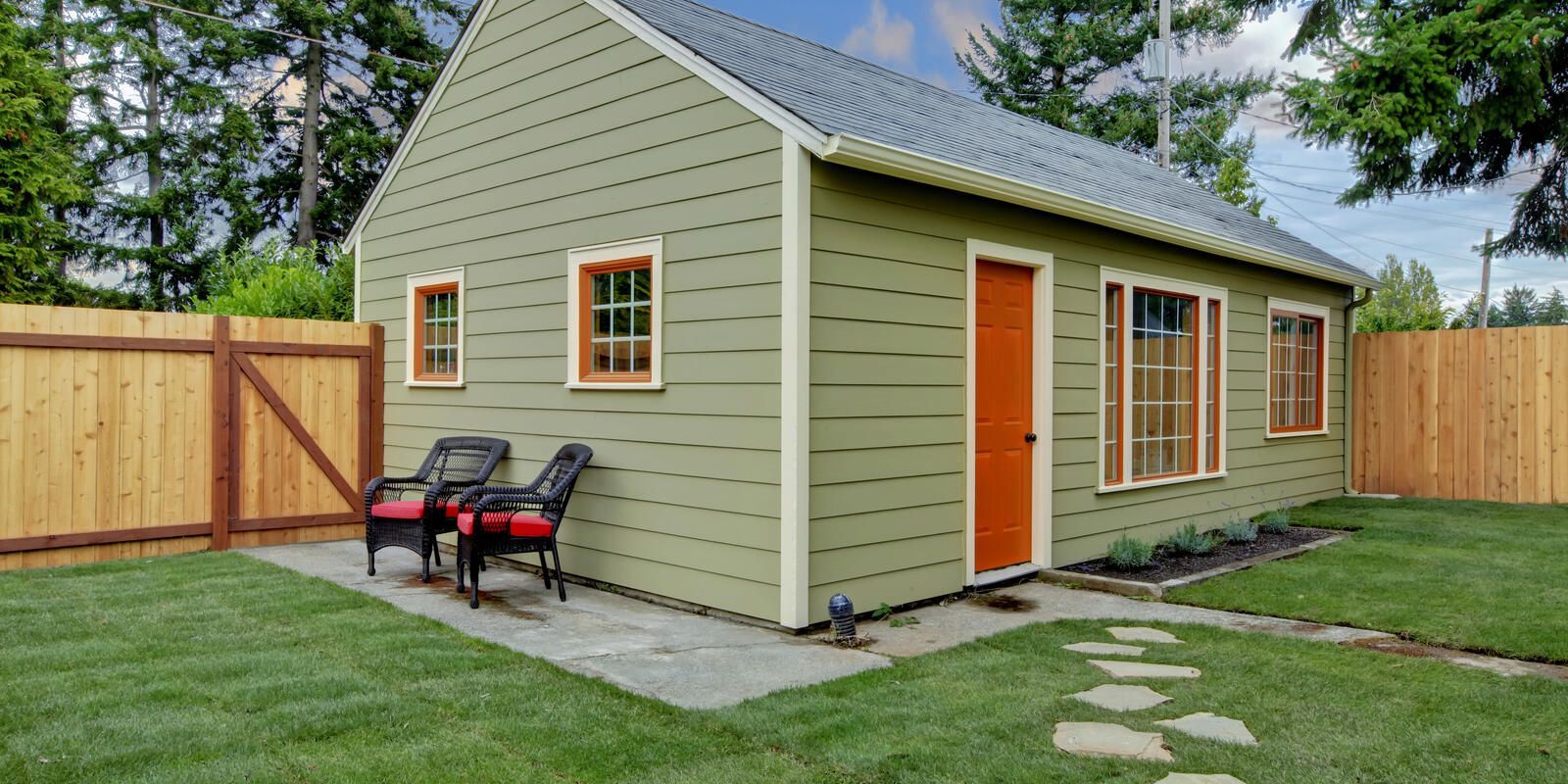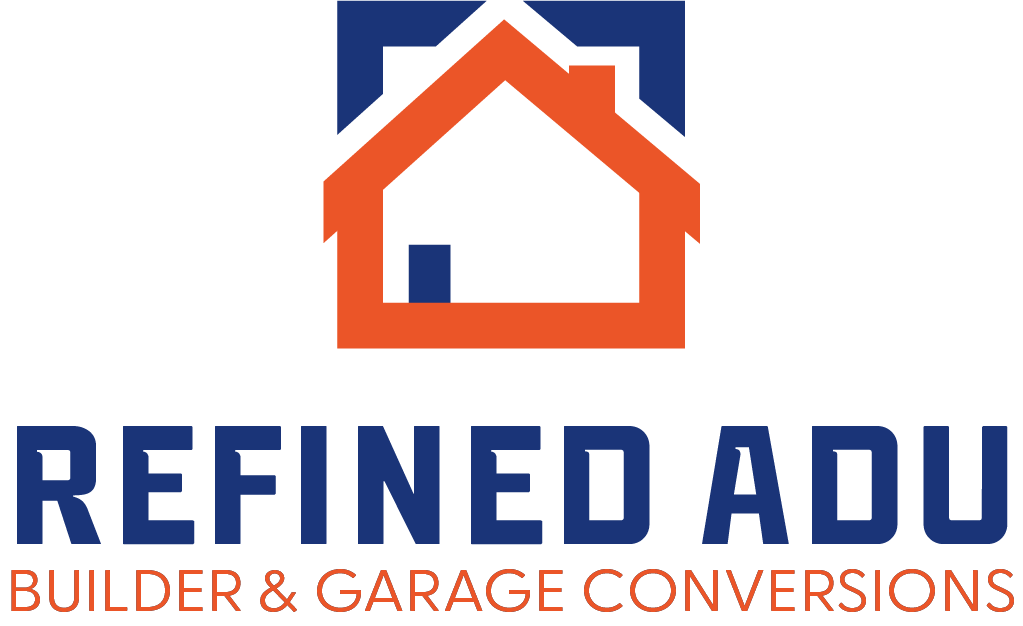ADU & Garage Conversions in Oak View, California: Expert Solutions for Your Property Upgrade in a Growing Community
Located in the unincorporated community of Ventura County with a population of 4,066 residents (as of 2010), Oak View offers unique opportunities for property enhancement. The community spans 2.0 square miles along the Ventura River valley between Casitas Springs to the south and Mira Monte to the north, with nearby Lake Casitas and Ojai providing additional amenities to residents.
We handle every step of the process to ensure your new space is both functional and high quality, making the most of your property. Our team works closely with you to design and build a conversion or ADU that fits your lifestyle and budget. Understanding Oak View's unique character—established in the late 1940s and early 1950s as a bedroom community primarily for oil industry workers in nearby Ventura—helps us create spaces that complement the town's garden-like appearance with its many oak groves, for which it was named in 1925.
Choosing us means you get experience and attention to detail, so you don't have to worry about the challenges of permits, design, or construction. We make adding living space straightforward and hassle-free.

Types of ADU and Garage Conversion Projects
When planning an ADU or garage conversion, you have several options based on your space, budget, and goals. Each type offers different benefits, design possibilities, and construction approaches. We work closely with you to choose what fits your needs.
Detached ADUs
Detached ADUs are small, separate living units built apart from your main house. They often sit in the backyard or on available land near your home. This type gives you more privacy and flexibility with design. Because it's a separate building, a detached ADU usually requires new foundations and connections for utilities like water, electricity, and sewage. You can customize it fully without affecting your main home's layout. Detached ADUs are great for rental income, guest houses, or housing family members.
Attached ADUs
Attached ADUs share a wall or space with your main home but still have a separate entrance. This option often requires remodeling part of your existing house, like converting a basement or adding a new section. An attached ADU generally costs less than building a detached one since you use existing foundations and utility connections. This style blends with your main home and provides easy access between spaces. It's ideal if you want a flexible living area close while maintaining your home's outdoor space.
Garage to ADU Conversions
Turning a garage into an ADU is a smart way to use space you already have. We transform your underused garage into a fully livable area with bedrooms, kitchens, and bathrooms. This process usually involves upgrading insulation, plumbing, and electrical systems. Permits are required to change the garage's original status. Garage conversions can keep your property's footprint smaller since you're repurposing instead of building new.
Custom Floor Plans and Layouts
We design floor plans tailored to your lifestyle, budget, and site conditions. Whether you want open layouts or separate rooms, we plan for natural light, storage, and easy flow. Options include single or multiple bedrooms, accessible features, and efficient kitchen or bathroom setups. We review your ideas with you, then provide flexible plans so you can visualize the final space before construction begins. Custom layouts ensure the ADU or conversion fits your exact needs.
Project Planning and Design Process
We focus on making your ADU or garage conversion fit your needs and property perfectly. You'll see each step clearly from the start, with attention to the space, design choices, and materials that matter most.
Initial Consultation and Assessment
We start by visiting your property to understand the space and your goals. This helps us identify any challenges and possible solutions early on.
We review zoning rules and property limits so your project meets all local regulations. This avoids delays during the build. During the consultation, we listen to your needs for size, function, and style. You get a clear idea of timelines and costs based on your vision and the space available.
Design and Architectural Services
Our team creates detailed plans tailored to your property. We focus on maximizing usable space while keeping the design practical and attractive.
We design with Oak View's natural environment in mind, considering the community's location in the narrow Ventura River valley and its garden-like appearance with numerous oak groves that gave the town its name.
We work with skilled architects to make sure the ADU or garage conversion blends well with your existing home. You get to review drawings and suggest changes. This process keeps you involved so the final design matches what you want.
Material and Finish Selection
We help you choose materials that suit your budget, style, and climate. Durability and energy efficiency are top priorities. Options include flooring, wall finishes, cabinets, and fixtures. We provide samples and clear guidance to assist your choices. This step ensures your new space looks good and performs well for years. We balance quality with cost to give you the best value.

Energy Efficiency and Sustainable Solutions
We focus on making your ADU or garage conversion both eco-friendly and cost-effective. This means using materials and appliances that reduce energy use and lower your utility bills while keeping your space comfortable.
Green Building Materials
We choose materials that reduce environmental impact and improve durability. For example, we use recycled wood and low-VOC paints to improve indoor air quality. Insulated siding and energy-efficient windows help keep your home warm in winter and cool in summer. Our materials also include sustainable options like bamboo flooring and reclaimed lumber. These options last longer and reduce waste. By selecting these materials, you will have a healthier living space and reduce your carbon footprint.
Energy-Efficient Appliances and Fixtures
We install appliances that use less electricity and water. High-efficiency HVAC systems, LED lighting, and Energy Star-rated kitchen appliances keep your energy bills down. You can expect reliable performance with lower costs. Fixtures like low-flow toilets and faucets reduce water use without sacrificing comfort. Smart thermostats let you control temperature more precisely, cutting energy waste. These upgrades make your ADU or converted garage more affordable to run every day.
Financing Options for ADU & Garage Conversions
We understand that financing your ADU or garage conversion project can be a key concern. There are several effective ways to secure the funds you need, depending on your financial situation and goals. Some options tap into your home's value, while others come from local government programs designed to help homeowners.
Home Equity Loans and Lines of Credit
One common way to finance your ADU or garage conversion is through home equity loans or lines of credit (HELOCs). These loans let you borrow against the value of your home. Home equity loans give you a lump sum amount with a fixed interest rate and monthly payment. HELOCs work like credit cards, letting you borrow as needed up to a set limit, often with variable rates.
For Oak View homeowners, where the per capita income was $25,534 and only about 6% of the population lived below the poverty line (according to census data), home equity financing can be a particularly viable option given the relatively stable economic profile of the community. Using these options means you can take advantage of generally lower interest rates compared to other loans.
Before you decide, it's important to review your credit and understand repayment terms. Many lenders offer flexible plans that fit homeowner projects. You can usually use the money right away for construction costs.
Local Incentives and Rebates
In Oak View and broader California areas, local incentives may be available to reduce your costs. These can include rebates, grants, and low-interest loan programs specifically for ADU construction. Some utility companies offer rebates for energy-efficient ADUs, such as those using solar panels or energy-saving appliances. Local governments may have programs encouraging additional housing options with financial help.
We recommend checking with city or county offices and your utility providers. These programs often have application processes with deadlines and specific eligibility criteria you must meet. Taking advantage of these local offers can lower your overall investment in your project. They also help you build energy-efficient, valuable property additions.
