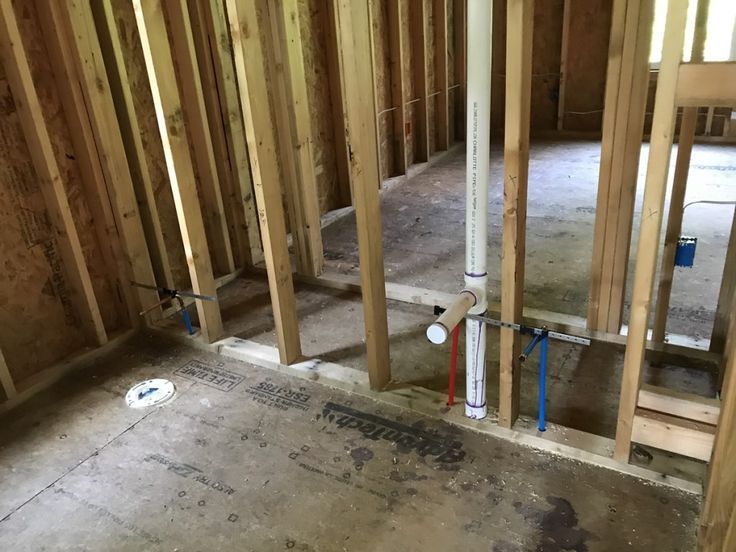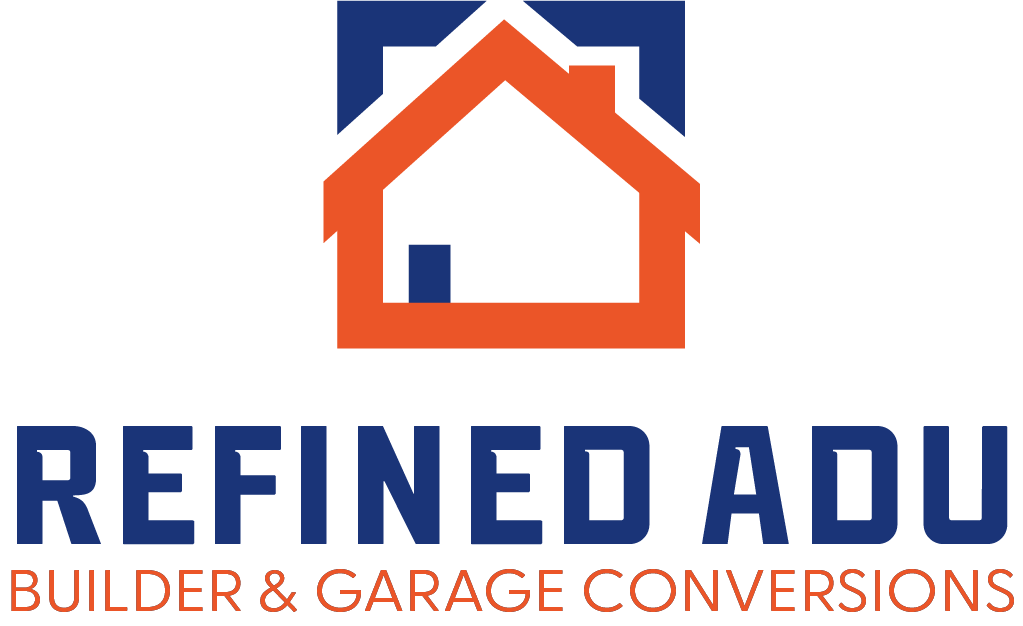ADU Space Optimization and Layout Planning in Huntington Beach, CA
Planning the layout of your Accessory Dwelling Unit (ADU) can feel overwhelming, but it doesn't have to be. At Refined ADU Builder & Garage Conversions, we specialize in helping homeowners maximize every square foot of their ADU spaces. Our ADU space optimization and layout service transforms cramped layouts into functional, beautiful living areas that feel spacious regardless of their actual size.
With decades of experience designing ADUs across Southern California, we understand the unique challenges of creating comfortable living spaces within limited footprints. We approach each project with fresh eyes, considering your specific needs and how you plan to use the space.
Whether you're building a new ADU from the ground up or converting your garage into a rental unit, our design team works with you to create layouts that balance aesthetics with practicality. From multi-purpose furniture solutions to strategic storage placement, we implement proven techniques that make small spaces feel generous and welcoming.
Comprehensive Layout Planning Services
Our layout planning process transforms your garage into a functional living space that meets your unique needs. We handle every detail from initial concept to final design, ensuring optimal use of every square foot.
Custom Floor Plan Development
We create personalized floor plans tailored to your specific requirements and property constraints. Our design team works closely with you to understand your vision, lifestyle needs, and how you plan to use your ADU space.
Your input drives our design process. We consider factors like natural light, traffic flow, and storage needs when developing your custom layout.
We offer multiple design options and revisions until we achieve the perfect plan for your space. Our 3D modeling tools help you visualize the final result before construction begins.
Every floor plan we develop maximizes available space while maintaining an open, comfortable feel that suits your daily activities.
Safe and Compliant Design Solutions
We ensure all designs meet local building codes and ADU regulations. Our team stays updated on California's latest ADU laws to deliver fully compliant conversions. Safety features are integrated into every design plan we create:
- Proper egress windows for emergency exits
- Smoke and carbon monoxide detectors
- Appropriate clearances around appliances and fixtures
- Structural considerations for load-bearing walls
We handle all permitting paperwork, saving you time and stress. Our relationships with local building departments help streamline the approval process. Our compliant designs protect your investment and provide peace of mind about safety and legality.
Maximizing Functional Zones
We divide your ADU into practical zones that serve specific purposes while maintaining a cohesive feel throughout the space. Smart zoning creates the illusion of more space in compact areas. Our designers employ creative solutions for multi-functional spaces:
- Built-in furniture that serves dual purposes
- Murphy beds or convertible sleeping areas
- Sliding doors or room dividers for flexible spaces
- Vertical storage options to maximize floor space
We consider your specific needs - whether you're creating a rental unit, home office, or family living space. Each functional zone receives careful attention to detail. Proper flow between zones creates an intuitive layout that feels natural and comfortable, regardless of square footage limitations.

Understanding ADU Space Optimization
At Refined ADU Builder & Garage Conversions, we specialize in transforming limited spaces into functional, beautiful living areas. Our innovative approaches help maximize every square foot while maintaining comfort and style.
Flexible and Multifunctional Areas
Multi-purpose furniture forms the backbone of our space-saving designs. We recommend installing murphy beds that fold into walls during the day, creating open living spaces that transform into cozy bedrooms at night.
Convertible furniture pieces like dining tables that adjust in size help accommodate different needs throughout the day. Our designers often incorporate sliding or pocket doors instead of traditional swing doors, saving up to 10 square feet per door.
Benefits of Optimized ADU Layouts
An optimized ADU layout maximizes functionality while maintaining comfort. You'll enjoy full-sized amenities without the cramped feeling often associated with smaller spaces. Our clients consistently report their ADUs feel larger than their actual square footage suggests.
Cost efficiency is another major benefit. Smart space planning reduces construction costs by minimizing square footage while still meeting all living requirements. Utility costs also decrease with smaller, well-designed spaces.
Common Space Challenges in ADUs
Limited square footage presents the biggest challenge in ADU design. Most garage conversions range from 300-500 square feet, requiring creative solutions to accommodate all necessary living functions. We specialize in maximizing every inch of available space.
Building code requirements can restrict layout options. ADUs must meet specific ceiling height, window size, and egress requirements that sometimes limit design flexibility. Our team navigates these regulations to create compliant yet spacious-feeling designs.
Innovative Space-Saving Solutions
At Refined ADU Builder & Garage Conversions, we specialize in transforming limited spaces into functional, beautiful living areas. Our innovative approaches help maximize every square foot while maintaining comfort and style.
Smart Home Storage Integration
Vertical storage solutions maximize your wall space while keeping floor areas open. We design custom floor-to-ceiling cabinetry that blends seamlessly with your décor while providing massive storage capacity.
Under-stair storage is a game-changer in two-level ADUs, turning previously wasted space into useful storage. Our built-in kitchen solutions include pull-out pantries only 12 inches wide that hold the equivalent of 5 conventional shelves.
Bathroom storage gets special attention with recessed medicine cabinets and shower niches that don't intrude on living space. We've perfected bed platforms with drawer systems underneath that can replace the need for separate dressers.
Flexible and Multifunctional Areas
Multi-purpose furniture forms the backbone of our space-saving designs. We recommend installing murphy beds that fold into walls during the day, creating open living spaces that transform into cozy bedrooms at night.
Convertible furniture pieces like dining tables that adjust in size help accommodate different needs throughout the day. Our designers often incorporate sliding or pocket doors instead of traditional swing doors, saving up to 10 square feet per door.
Room dividers that double as storage units create separate zones without permanent walls. We've perfected movable partition systems that allow you to reconfigure your space as needed.
Optimizing Lighting and Ventilation
Natural light amplifies space perception, making rooms feel larger. We strategically place windows and skylights to maximize daylight penetration while maintaining privacy.
Transom windows above doors allow light to flow between rooms without sacrificing wall space. Our designers often recommend light shelves—horizontal surfaces that reflect daylight deeper into rooms.
For ventilation, we install energy-efficient systems that improve air quality without bulky equipment. Cross-ventilation designs with windows on opposing walls create natural airflow patterns.
FAQS on Plumbing System Installation
ADU design and construction involves many important considerations from space utilization to building regulations. Here we address the most common questions our clients ask about optimizing their ADU projects.
What are the essential elements to include in a space-efficient ADU design?
Every efficient ADU design should include multi-functional furniture and built-ins that serve dual purposes. We recommend incorporating plenty of vertical storage solutions like floor-to-ceiling cabinets to maximize every square inch. Open floor plans work wonders in smaller spaces by creating a sense of spaciousness while allowing natural light to flow throughout. Smart storage solutions such as under-stair drawers, murphy beds, and built-in seating with storage compartments are game-changers. Windows should be strategically placed to capture natural light and create visual connections to outdoor areas, making the space feel larger.
How can I maximize the functionality of a small ADU floor plan?
Zone planning is crucial for small ADUs. We create distinct areas for sleeping, living, and dining without using space-consuming full walls. Instead, we use partial walls, different ceiling heights, or changes in flooring materials. Utilizing multi-purpose rooms, like a home office that transforms into a guest bedroom, significantly increases functionality. Foldable or expandable furniture pieces allow spaces to adapt to different needs throughout the day. Smart home technology can also enhance functionality by controlling lighting, temperature, and security without requiring additional physical space for controls.
What are the latest trends in ADU interior layouts and how do they enhance livability?
Flexible open concept designs remain popular, allowing spaces to adapt to changing needs. Many clients are requesting indoor-outdoor connections through sliding glass doors or small decks that effectively extend the living area. Minimalist designs with clean lines and limited color palettes create a sense of order and spaciousness. Built-in technology hubs for remote work capabilities are increasingly important in modern ADUs. Wellness-focused features like abundant natural light, good ventilation, and noise reduction materials are trending as people prioritize health and comfort in smaller living spaces.
How does the zoning regulation impact the size and design of my ADU project?
Zoning regulations directly determine maximum square footage, height restrictions, and required setbacks from property lines. These parameters form the fundamental constraints of your ADU design. Many municipalities have specific parking requirements that may impact site planning. Some areas restrict ADU placement to certain portions of your property, which affects orientation and access points. We stay current with local regulations, which can change frequently as cities adapt to housing needs. Our team can help identify specific zoning limitations for your property before design work begins.
What are the best practices for integrating sustainable features into my ADU?
Energy-efficient appliances and fixtures are fundamental sustainable features that reduce utility costs. We recommend high-performance insulation and windows to minimize energy consumption for heating and cooling. Water-saving fixtures and drought-tolerant landscaping help conserve water resources. Solar panel integration, when feasible, can significantly reduce long-term energy costs. Sustainable materials such as recycled content flooring, low-VOC paints, and responsibly harvested wood products improve indoor air quality while reducing environmental impact. These features often qualify for rebates or incentives that offset initial costs.
