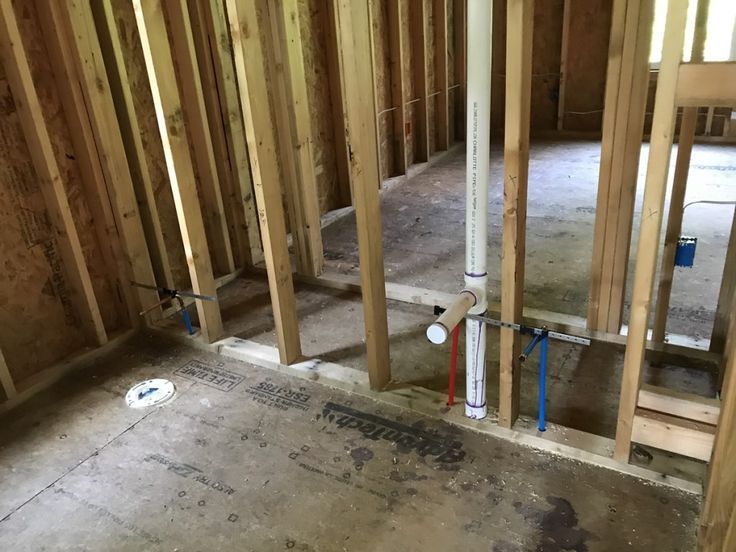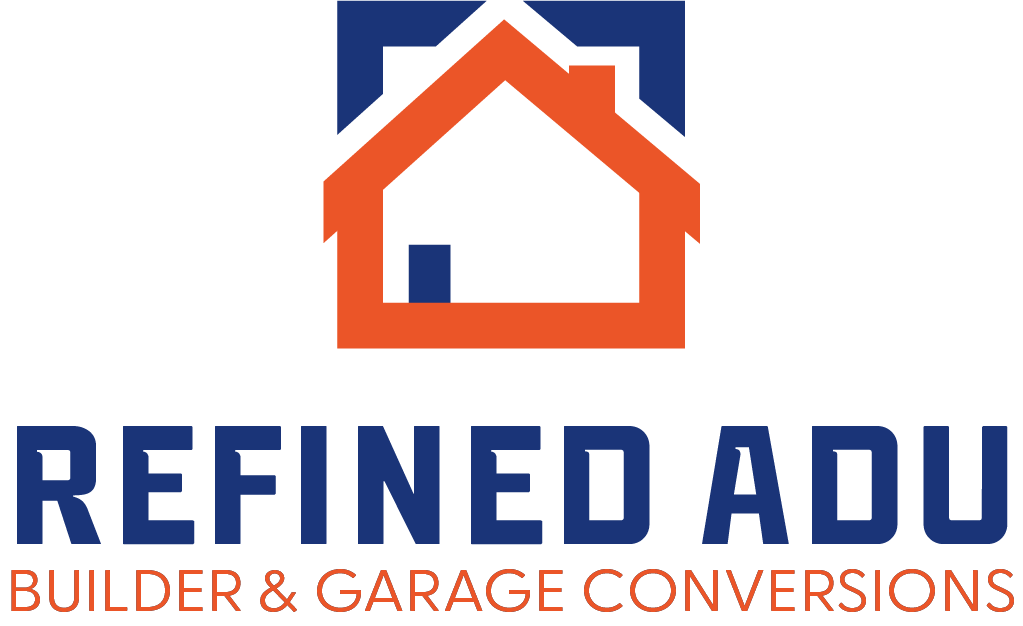Second-Story ADU Additions in Huntington Beach, CA
Looking to maximize your property's potential? A second-story ADU addition might be the perfect solution for your space needs. At Refined ADU Builder & Garage Conversions, we specialize in transforming existing structures into beautiful living spaces that add value to your property. Our second-story ADU additions create additional living space without expanding your home's footprint, making them ideal for urban properties with limited land.
We understand that adding a second story to your garage or existing ADU requires careful planning and expert execution. Our team handles the entire process, from architectural review requirements to structural engineering considerations. When designing your second-story ADU, we focus on incorporating large windows for natural light, space-optimizing storage solutions, and versatile layouts that can serve multiple purposes - whether you need a rental unit, home office, or space for family members.
Since 2018, we've been helping homeowners throughout California and more recently in Saint Paul transform their properties with custom ADU solutions. Our nationally recognized construction team specializes in various ADU types, including detached units, attached additions, and garage conversions. We pride ourselves on delivering high-quality construction that seamlessly integrates with your existing property while meeting all local building codes and regulations.
Design Options for Second-Story ADUs
When building a second-story ADU above your garage, the design possibilities are extensive. We offer various customization options that balance functionality with aesthetic appeal while maximizing your available space.
Custom Layouts and Floor Plans
At Refined ADU Builder & Garage Conversions, we create floor plans tailored to your specific needs. Our most popular layouts include:
- Studio designs (400-600 sq ft): Perfect for rental income with open-concept living
- One-bedroom units (600-800 sq ft): Ideal for long-term guests or family members
- Two-bedroom configurations (800-1,200 sq ft): Suitable for larger families or premium rental opportunities
We consider factors like natural light placement, traffic flow, and privacy when designing your space. Each layout can include features like built-in storage solutions, multi-functional rooms, and space-saving fixtures that maximize every square foot. Your lifestyle needs drive our design process. Work from home? We can integrate office spaces. Need rental income? We'll optimize for tenant appeal.
Integration with the Existing Structure
Seamless integration with your existing garage is critical for both structural integrity and visual harmony. We carefully evaluate:
- Foundation capacity and potential reinforcement needs
- Connection points between new and existing structures
- Roof lines and architectural transitions
- Utility connections and access points
Our engineers ensure the second-story addition doesn't compromise your garage's functionality. We typically maintain the existing footprint while adding structural supports where needed.
Access options include external staircases that preserve privacy or interior connections when appropriate. The goal is to create a cohesive property that looks intentionally designed rather than added as an afterthought.
Modern and Traditional Styles
We offer design styles that either complement your main home or create an intentional contrast. Popular aesthetic choices include:
Modern Designs:
- Clean lines and minimalist details
- Large windows for abundant natural light
- Smart home integration possibilities
- Sustainable materials and energy-efficient features
Traditional Options:
- Craftsman-inspired details
- Classic proportions and familiar elements
- Warm, inviting materials and color palettes
- Timeless appeal that ages gracefully
Many clients choose a transitional approach that blends elements from both styles. Exterior finishes can match your main dwelling or introduce complementary materials that enhance your property's overall appeal. Your second-story ADU can become an architectural highlight rather than just additional space.

Our Process for Second-Story ADU Additions
At Refined ADU Builder & Garage Conversions, we've developed a streamlined process for creating beautiful and functional second-story ADUs. Our team handles every aspect of your project with care and precision from start to finish.
1. Initial Consultation and Property Assessment
We begin by scheduling a free on-site consultation to understand your vision and needs. During this visit, our experts evaluate your existing garage structure to determine if it can support a second-story addition. We check foundation integrity, wall strength, and overall structural condition.
Our team also examines lot characteristics, property lines, and access points that might affect construction. We discuss your budget expectations and timeline requirements to ensure we're aligned from day one.
This initial assessment helps us identify any potential challenges early in the process. We'll provide honest feedback about what's possible and recommend the best approach for your specific situation.
You'll receive a detailed preliminary estimate following this assessment, giving you a clear picture of what to expect.
2. Design and Planning Phase
Once you're ready to move forward, our design team creates a custom plan for your second-story ADU. We work closely with you to understand your preferences for layout, features, and finishes. Our architects develop detailed blueprints that maximize space efficiency while maintaining aesthetic appeal. We consider:
- Optimal floor plans for living spaces
- Staircase placement and design
- Window positioning for natural light
- Energy-efficient systems integration
- Storage solutions and built-ins
During this phase, we present 3D renderings and material samples so you can visualize the final result. We refine the design based on your feedback until it perfectly matches your vision.
We also coordinate with structural engineers to ensure your garage can safely support the additional weight of a second-story ADU.
3. Permitting and Local Code Compliance
Navigating permits can be challenging, but our experienced team handles this complex process for you. We prepare and submit all necessary documentation to local authorities, ensuring your project meets building codes and zoning requirements.
Our team stays updated on the latest ADU regulations, which have become more favorable in California. We manage all aspects of compliance, including:
- Building permit applications
- Structural engineering approvals
- Fire safety requirements
- Energy code compliance
- Zoning variances (if needed)
We maintain open communication with city officials throughout the review process. Our established relationships with local planning departments often help expedite approvals. You'll receive regular updates on permit status, and we address any questions or concerns from reviewers promptly.
4. Construction and Project Management
When permits are approved, our skilled construction team brings your second-story ADU to life. We assign a dedicated project manager who oversees all aspects of construction and serves as your main point of contact. We follow a carefully planned construction sequence:
- Structural reinforcement of existing garage
- Framing and roof construction
- Exterior finishing (siding, windows, roofing)
- Electrical, plumbing, and HVAC installation
- Interior finishing (drywall, flooring, fixtures)
- Final detailing and quality inspection
Throughout construction, we maintain a clean, organized worksite and minimize disruption to your daily life. We schedule regular walk-throughs so you can see progress and address any concerns.
Our team adheres strictly to the agreed timeline and budget, providing transparent updates on project status. We don't consider the job complete until you're fully satisfied with your new second-story ADU.
Why Choose Us
We focus on skilled workmanship, compliance with local codes, and ensuring that every client is fully satisfied with their plumbing system installation. Our team brings experience and a commitment to quality that sets us apart in Huntington Beach.
Expertise in ADU Construction
At Refined ADU Builder & Garage Conversions, we specialize in structural improvements that focus on safety, durability, and quality. Our team brings years of experience specifically in ADU construction, making us uniquely qualified for your second-story addition.
Warranty and Post-Project Support
We stand behind our work with comprehensive warranty coverage. All second-story ADU additions come with a standard 5-year structural warranty, protecting your investment long-term. We believe in building lasting relationships with our clients. Many return to us for additional projects, knowing we deliver reliability and quality.
FAQS on Second-Story ADU Additions
Homeowners typically have many questions when considering a second-story ADU addition. Below are answers to the most common questions we receive about our services and the ADU construction process.
What are the legal requirements for constructing a second-story ADU in California?
In California, second-story ADUs must comply with state laws and local zoning regulations. These include height restrictions, setback requirements, and building codes specific to your city or county.
Most jurisdictions require proper permits before construction begins. The ADU must also include essential features like a kitchen, bathroom, and separate entrance.
Fire safety is particularly important for second-story units, with requirements for smoke detectors, egress windows, and fire-resistant materials between floors.
How long does the entire process take for a second-story ADU addition from planning to completion?
The timeline for a second-story ADU typically ranges from 6-10 months total. The planning and design phase usually takes 1-2 months, while permit approval can take another 2-3 months depending on your location. Actual construction of a second-story ADU generally requires 3-5 months. This is slightly longer than garage conversions, which typically take only 2-3 months to complete. Weather conditions, material availability, and inspection schedules can affect this timeline. We provide detailed project schedules during our initial consultation.
What financial incentives are available for homeowners adding a second-story ADU?
Several financial incentives make second-story ADUs more affordable. California offers reduced impact fees for ADUs under 750 square feet, and some cities provide additional fee waivers. Many homeowners qualify for construction loans specifically designed for ADUs. Some lenders offer favorable terms because of the income potential these units provide. Property tax assessments for ADUs are often lower than expected because only the addition (not your entire property) is reassessed at current market rates.
How does a second-story ADU impact property value and property taxes?
Second-story ADUs typically increase property values by 20-30%, depending on your location and the quality of construction. This boost comes from added square footage and rental income potential. For property taxes, only the new ADU portion of your property will be reassessed at current rates. Your existing home remains under its previous tax assessment. The rental income from a second-story ADU often offsets any increase in property taxes. Many homeowners find their investment starts paying for itself within 5-7 years.
What are the typical challenges encountered during second-story ADU constructions?
Structural engineering is a common challenge, as we must verify the existing foundation can support a second story. Sometimes additional reinforcement is needed. Access issues can complicate construction, with equipment and materials needing to reach the second floor. This requires careful planning and sometimes temporary structures.
Weather delays affect second-story additions more than ground-floor projects. We build temporary weather protection systems to minimize these delays. Noise and disruption to the main house is another consideration, though we implement strategies to minimize impact on your daily life during construction.
