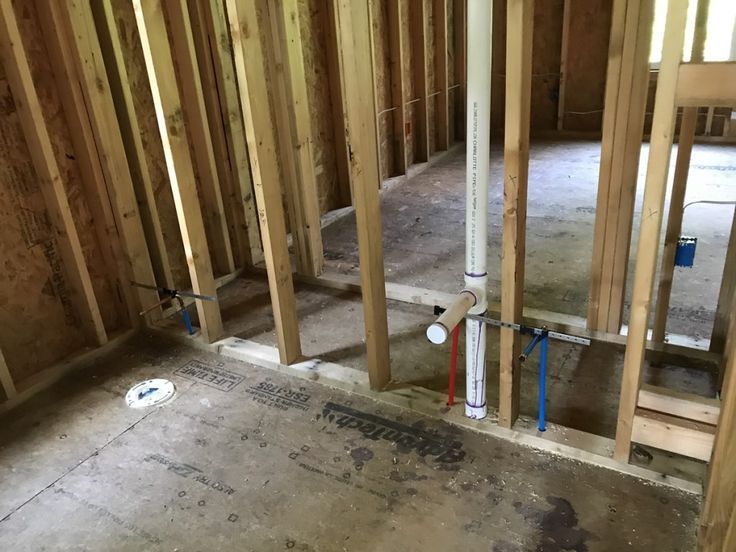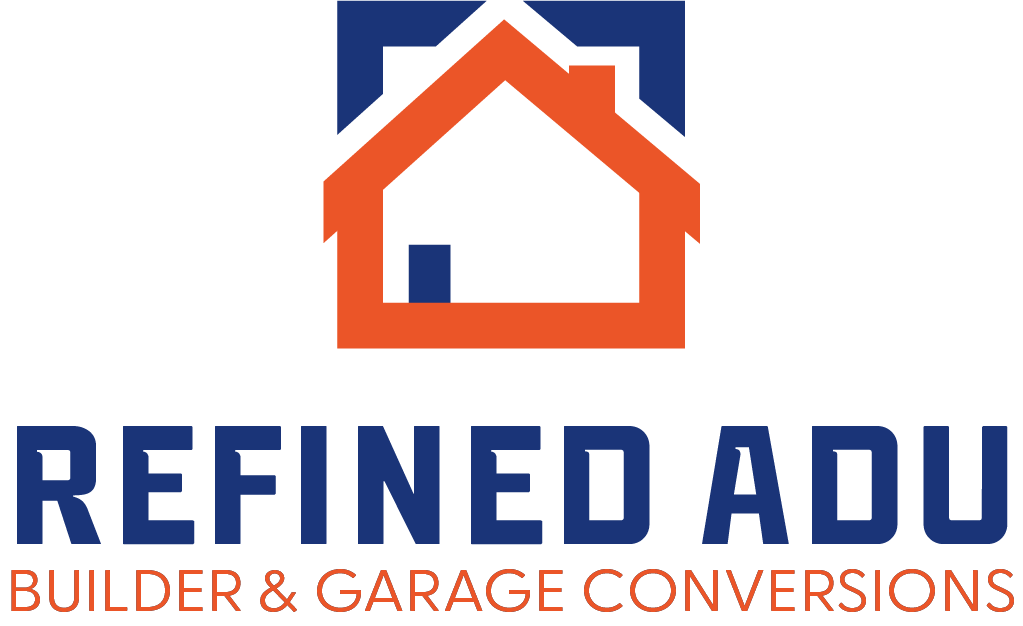3D Renderings and Project Visualization in Huntington Beach, CA
When you’re planning an ADU or garage conversion project, visualizing the final outcome before construction begins is crucial to avoid costly mistakes and ensure your vision is realized. At Refined ADU Builder & Garage Conversions, we provide detailed 3D rendering and project visualization services that allow you to see your future space in precise detail. Our 3D renderings give you a clear, accurate picture of what your project will look like, so you can make informed decisions every step of the way.
We understand that your project is unique, and our service is designed to reflect that by offering customized visuals tailored to your specific needs. Whether you want to redesign a garage, create an ADU, or remodel existing spaces, our 3D renderings help you explore different design options, materials, and layouts. This process saves you time and money by identifying issues early and refining your ideas without confusion or guesswork.
Partnering with us means you’ll have a clearer understanding of your project’s scope and aesthetics before any construction starts. We work closely with you to ensure the digital representation matches your expectations, helping to bring your project from concept to reality with confidence.
Process of Creating 3D Renderings
We focus on providing clear visuals of your project from start to finish. This involves understanding your needs, developing detailed designs, and refining final images to match your vision precisely.
1. Initial Consultation and Project Assessment
We begin by discussing your goals, site specifics, and any design preferences. This helps us grasp the scope, including dimensions, style, and any zoning or structural challenges.
During this phase, we collect all necessary details such as existing floor plans, photos, and local regulations. This information is crucial for accurate modeling and ensures the rendering reflects your project’s realities.
You also share your priorities, whether it’s maximizing space, aesthetics, or budget constraints. We use this input to tailor the 3D model’s foundation and plan every step around your objectives.
2. Design Phase and Client Collaboration
Here, we transform your ideas into a 3D model, including floor plans, exterior, and interior elements. Lighting, textures, and materials are carefully chosen to create realistic views.
We keep you involved by sharing draft renderings and inviting your feedback. This iterative process helps us adjust layouts, colors, and details before finalizing anything.
Using 3D visualization, you can explore options in real time, which saves both time and potential remodeling costs. This collaborative approach ensures the design aligns with your preferences and practical needs.
3. Final Rendering and Revisions
Once the design is set, we produce high-quality 2D images and animations that showcase every angle of your project. These renderings include accurate lighting and texture effects for a true-to-life preview.
We offer revisions to address any changes or new ideas you want to incorporate at this stage. Our goal is to deliver visuals that fully satisfy your expectations before construction begins.
These final renderings can support permit applications, contractor guidance, or marketing efforts, giving you a reliable tool to move forward with confidence.

Types of 3D Renderings Offered
We provide a range of 3D rendering options tailored to help you visualize every aspect of your project. From the building’s exterior and interior layout to the surrounding environment, our renderings offer precise, realistic views that support decision-making and approval processes.
Exterior Visualization
Our exterior visualizations focus on your building’s outward appearance, capturing details like facade materials, window placement, and roofing. This helps you see how your ADU or garage conversion fits within its neighborhood context.
We include lighting conditions for different times of day, showing shadows and reflections to give you a genuine sense of curb appeal. Key elements such as driveways, walkways, and entry points are clearly presented.
Exterior renderings also allow you to experiment with material finishes and color schemes before committing, reducing costly changes during construction.
Interior Visualization
Interior visualization helps you plan your space efficiently. We create detailed 3D images of room layouts, furniture positioning, lighting, and finishes to match your design preferences and functional needs.
You’ll be able to explore how natural and artificial light interact within each room, ensuring credible spatial flow and atmosphere. This view also highlights storage solutions, fixtures, and circulation paths.
These renderings assist you in making informed choices on textures, paint colors, and finishes, enabling a smooth transition from design concept to construction.
Landscape and Site Renderings
Our landscape and site renderings illustrate how your project integrates with outdoor elements. This includes driveways, patios, garden areas, fencing, and neighboring structures.
We map topography, plants, and hardscapes accurately to show drainage patterns and spatial relationships. These visuals help you assess functionality as well as aesthetics for the entire property.
Including environmental factors like sunlight direction and prevailing winds helps optimize the positioning of outdoor living spaces or sheds, improving comfort and usability.
Integrating 3D Renderings with Construction
We use 3D renderings to bridge design and build phases effectively. They help clarify project details and streamline communication with all parties involved.
Collaboration with Builders and Contractors
With 3D renderings, we provide your builders and contractors a visual reference that reduces misunderstandings during construction. These detailed visuals outline dimensions, materials, and spatial relationships clearly, helping subcontractors and tradespeople grasp the precise specifications.
This prevents costly errors and rework on-site. Our renderings allow your team to plan phases, schedule resources, and coordinate systems before physical work begins. We can quickly update visuals to reflect any changes, keeping everyone aligned and avoiding delays.
Using Renderings for Permit Approvals
3D renderings help present your project clearly to permitting authorities. They provide a realistic view of your proposed ADU or garage conversion that two-dimensional plans often lack.
By showing how the design fits within existing property lines, adheres to zoning laws, and meets safety regulations, renderings can speed up approval times. We prepare visuals tailored to local code requirements, supporting your permit applications with detailed and accurate representations.
FAQS on 3D Renderings & Project Visualization
We provide detailed 3D renderings that let you explore every aspect of your ADU or garage conversion before construction starts. Our process emphasizes clarity, precision, and collaboration to ensure your vision aligns with the final design.
What types of 3D rendering services do you offer for ADU and garage conversion projects?
We create full interior and exterior 3D models that show layouts, materials, lighting, and finishes. These renderings help you visualize space, flow, and design details clearly. We also provide walkthroughs and multiple viewpoints to cover every angle.
Can you walk me through your project visualization process for a typical ADU build?
First, we gather your requirements and site measurements. Next, we develop a preliminary 3D model for your review. After receiving your feedback, we refine the design until it meets your expectations, then deliver a final detailed rendering.
What is the expected turnaround time for receiving a detailed 3D model of my project?
Typically, initial 3D models are ready within two to three weeks after we collect all necessary information. Follow-up revisions usually take just a few days depending on the scope of changes you request.
How do you ensure the accuracy and quality of your 3D renderings?
We base every model on precise measurements and construction standards. Our team cross-checks details like dimensions, materials, and structural elements throughout the design process to maintain high accuracy.
What software and tools does your company use for creating 3D visualizations?
We use industry-standard software such as SketchUp, Revit, and Lumion. These tools allow us to generate realistic models and renderings with accurate textures, lighting, and spatial relationships.
