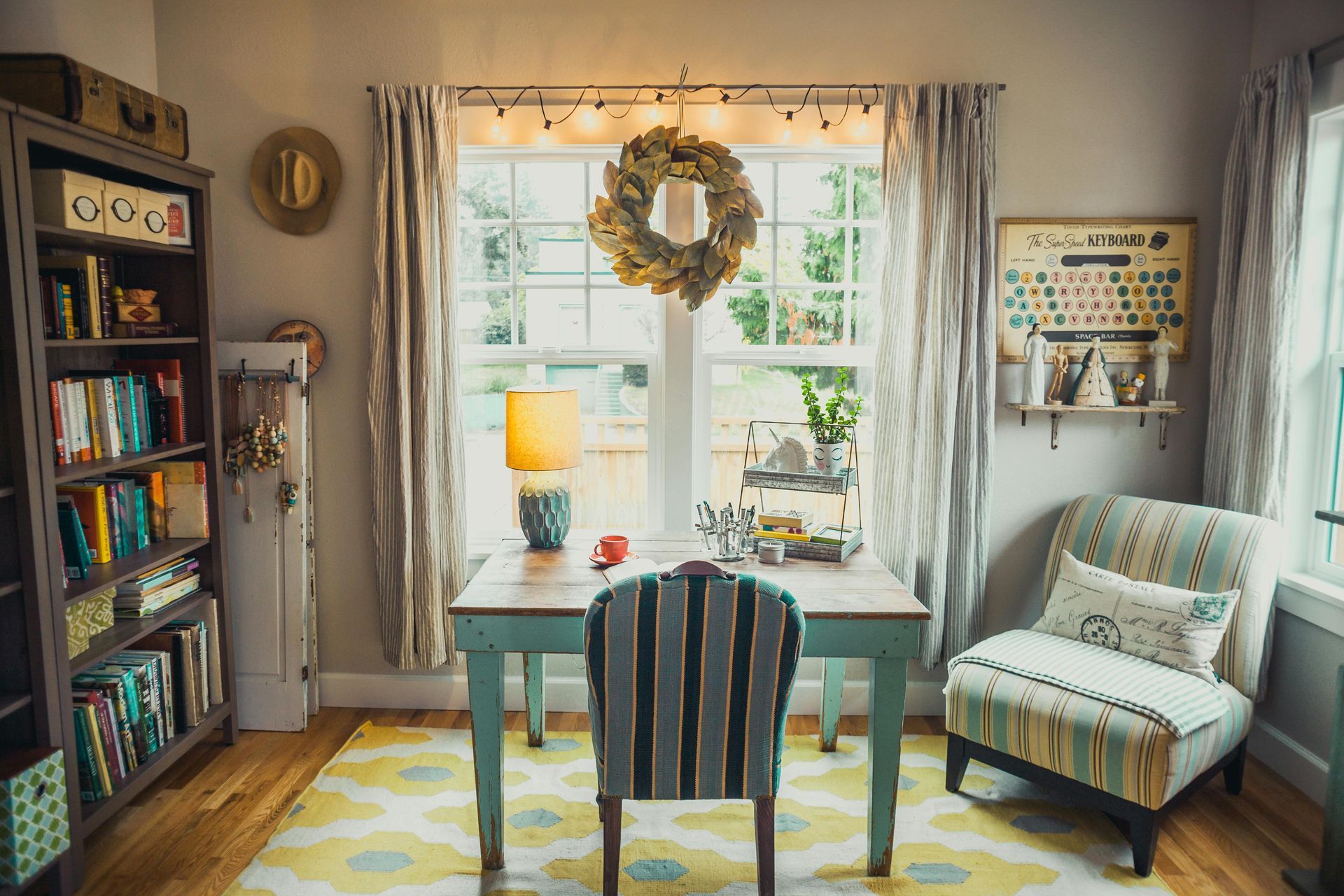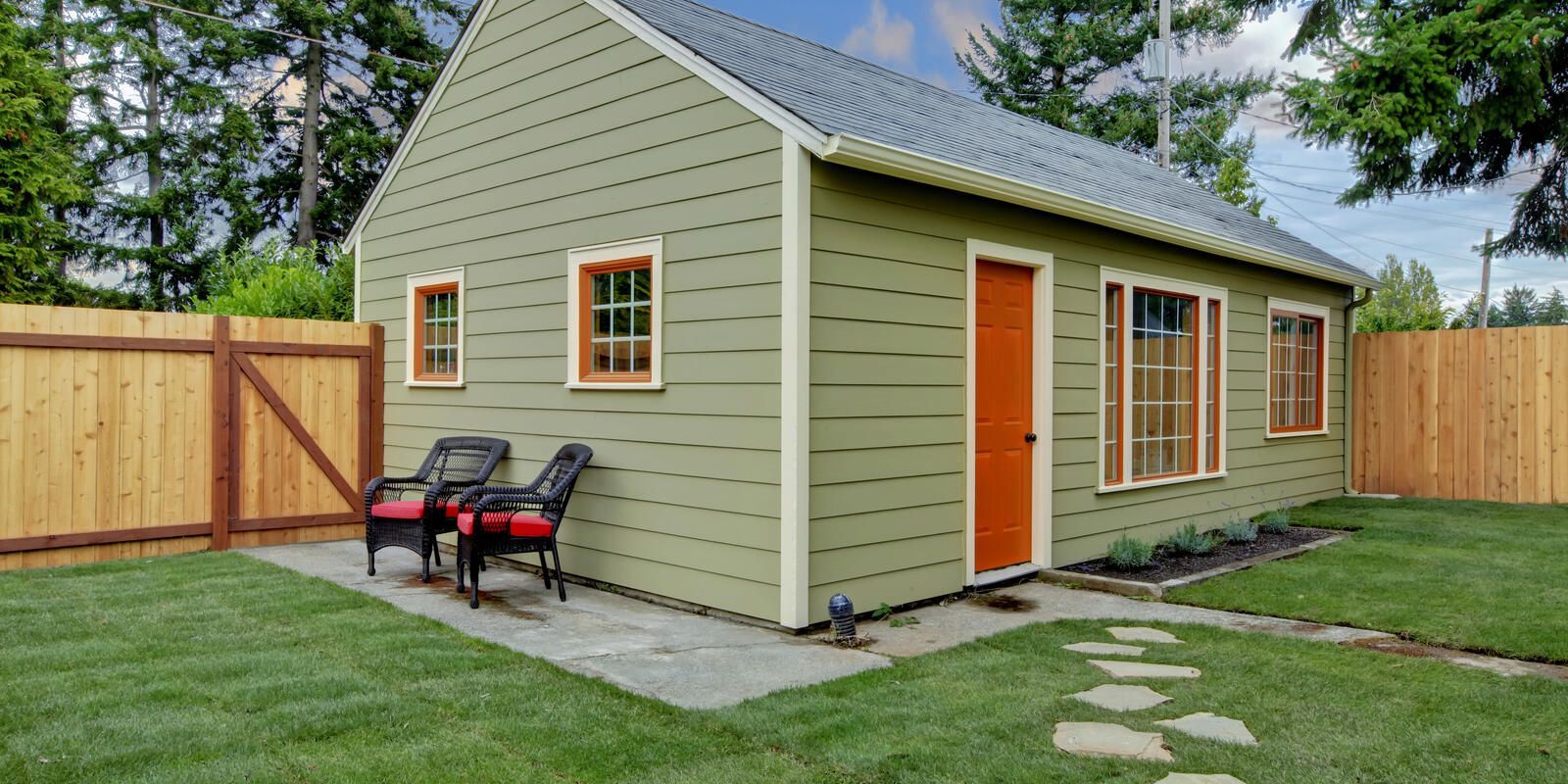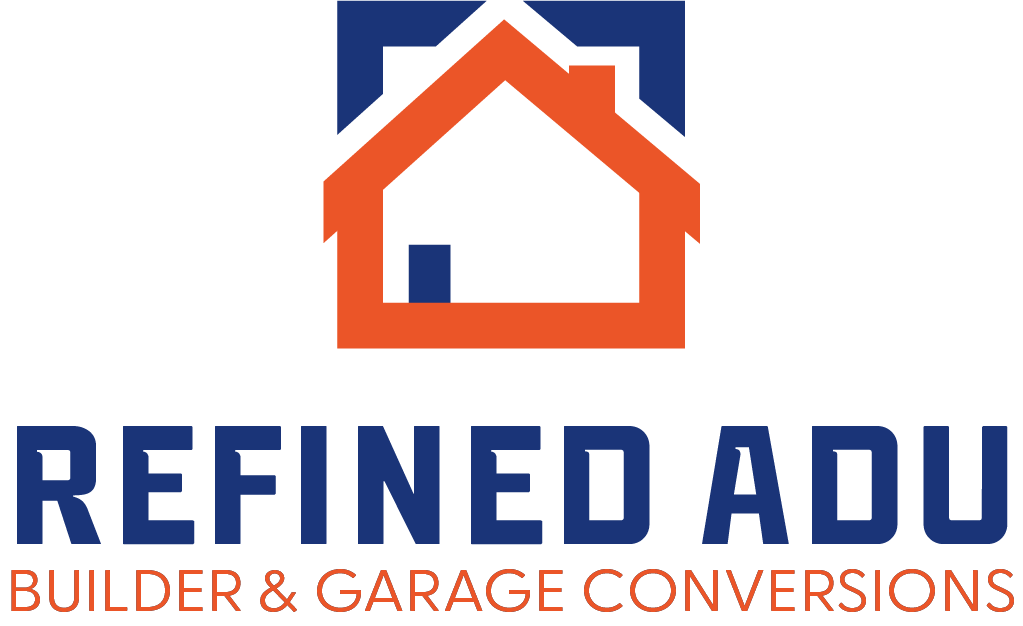ADU & Garage Conversions in Sunset Beach, California: Experienced Team for Successful Transformations
At Refined ADU Builder & Garage Conversions, we specialize in turning underused garages into functional and attractive homes that fit your needs and budget. Established in Sunset Beach—a beachfront community that was annexed by Huntington Beach in 2011—we understand the unique character of this area, which spans just 0.2 square miles along the Pacific Coast Highway between the ocean and Huntington Harbour.
We make the process simple by designing and building your garage conversion with clear communication and quality work from start to finish. Our team understands local rules and focuses on creating spaces that increase your property's value and usability. With Sunset Beach's population density of 4,919.3 inhabitants per square mile and limited housing availability (only 641 housing units at an average density of 3,247.5 units per square mile), ADUs offer a practical solution to maximize living space in this compact coastal community.
Whether you need extra bedrooms, rental units, or a private home office, we can help you get the most from your property. We guide you through each step, making sure the end result suits your lifestyle and goals. Given that 59% of Sunset Beach housing units are renter-occupied, ADUs present an excellent opportunity for property owners to generate rental income in this desirable beachfront location.

ADU & Garage Conversion Services in Sunset Beach
We focus on creating custom living spaces that fit your needs and lifestyle. Our work ranges from designing unique ADUs to converting garages into comfortable homes. We also offer flexible options for both attached and detached ADUs to maximize your property's potential.
Custom ADU Design Solutions
We work closely with you to design ADUs that match your style and space requirements. Our team considers zoning rules and your budget to create an efficient, functional layout. Whether you need a studio or a two-bedroom unit, we tailor designs to fit your property and preferences. Every design includes smart use of natural light and storage. We help you choose materials and finishes that balance durability and look. Our goal is to deliver a space that feels like home, whether for family use or rental income.
Garage to Living Space Transformation
We convert underused garages into full living areas that meet your needs. This includes adding insulation, plumbing, and electrical systems as required. Our work turns garages into bedrooms, offices, or rental units without losing comfort or style. The process balances building codes with design. We ensure proper ventilation and lighting to create a livable space. You get a practical solution to increase your home's value and usable square footage.
Detached and Attached ADU Options
You can choose between detached ADUs separate from your main house or attached units with shared walls. Detached units offer privacy and are ideal for renters, guests, or multi-generational living. Attached ADUs can be more cost-effective and easier to access. We guide you through the pros and cons of each option based on your lot size, use, and local regulations. Our team ensures the ADU complements your existing home and adds value to your property.
Sunset Beach Zoning & Permit Regulations
When planning an ADU or garage conversion in Sunset Beach, you must follow specific rules to get your project approved. These include applying for permits correctly, meeting local zoning rules, and addressing any coastal-related requirements.
Permit Application Process
You need to submit a detailed application to the city's building department before starting any work. This includes plans showing your proposed ADU or garage conversion, energy calculations, and proof of ownership. Our team helps you prepare everything to meet Sunset Beach's standards. Permits must be obtained if you're changing the property's use, such as converting a garage into living space. The process involves plan review and inspections to ensure safety and compliance. You should expect permit approval times to vary depending on the project size and completeness of your application. Staying organized speeds up the process.
Local Zoning Compliance
Since Huntington Beach officially annexed Sunset Beach in August 2011, all ADU projects must comply with Huntington Beach zoning regulations. This followed a legal challenge by residents concerned about new taxes that would be imposed once they became part of Huntington Beach—an important consideration for property owners planning improvements. Zoning also controls the allowed uses of the structures on your property. We check your lot's zoning to make sure your ADU fits the rules before you submit plans. You cannot convert spaces like garages without meeting these local standards. This prevents issues with neighbors and the city.
Coastal Act Considerations
Because Sunset Beach is near the coast, some projects need to comply with California's Coastal Act. This means your ADU or conversion might require special permits to protect the environment and public access. Sunset Beach features one of the widest beaches in southern California and borders the Green Belt, a scenic 14-acre park that runs parallel to the beach.
The area is near Bolsa Chica State Beach to the southeast and the Naval Weapons Station Seal Beach and Seal Beach National Wildlife Refuge to the north. These environmental assets mean coastal regulations are taken seriously. If your property falls within the Coastal Zone, you must demonstrate that your project won't harm natural resources or increase flood risks. We guide you through getting any extra approvals needed from the Coastal Commission or local agencies when applicable. This step is critical to avoid delays or fines.

Design Inspirations for ADUs and Converted Garages
When designing ADUs or garage conversions in Sunset Beach, we focus on styles that fit the coastal environment and maximize the use of limited space. You'll want a design that feels open and bright while making every square foot practical and comfortable.
Modern Coastal Styles
Modern coastal designs bring in natural light and airy layouts that work well near the beach. We use soft, neutral colors like whites, light grays, and sandy beiges to reflect sunlight and create a calm atmosphere. Large windows or glass doors help connect the indoors with outdoor views. Our designs often draw inspiration from the annual Sunset Beach Art Festival, held during Mother's Day weekend. This historic event, established in 1948 and originally called the Beachcomber's Carnival, showcases the artistic spirit of the community and has become an integral part of Sunset Beach culture.
Materials like wood, stone, and metal add texture without feeling heavy. You might see shiplap walls or natural wood floors paired with minimalist furniture. Clean lines and simple shapes keep the space uncluttered while still warm and inviting. Lighting is key in modern coastal spaces. We recommend layered lighting that combines recessed lights, sconces, and natural daylight to brighten the entire unit. This style fits well if you want a homey feel that echoes the beach setting.
Multifunctional Interiors
In smaller ADUs or garages, every inch counts. We design interiors that do more with less by combining living, sleeping, and work areas smartly. For example, built-in furniture like fold-down beds, storage benches, and wall desks help save space. Open floor plans let you move easily from kitchen to living room to workspace. We also suggest using sliding doors or room dividers to create privacy without closing off rooms completely.
Storage is another focus. You'll find custom cabinets, shelves, and closets tailored to fit your needs. Smart use of vertical space and under-bed storage helps keep the area tidy. Our goal is to make sure your unit is flexible, so it can serve as a guest home, rental, or office. Multifunctional spaces add value and comfort without feeling cramped.
Financing Options for ADU & Garage Conversions
You have several choices to fund your ADU or garage conversion project. Some options tap into your home's value, while others come from specific California programs geared to help with construction costs. Knowing these can make planning easier.
Home Equity Solutions
Using the equity in your home is a common way to finance your ADU or garage conversion. You can tap into this value through a home equity loan, home equity line of credit (HELOC), or cash-out refinancing. With a home equity loan, you borrow a lump sum and repay it over a fixed period. A HELOC works more like a credit card, letting you draw funds as needed during construction. Cash-out refinancing replaces your current mortgage with a new one for a larger amount; the difference is cash you can use for your project.
These methods typically offer lower interest rates compared to personal loans because they use your home as collateral. However, you must qualify based on your credit score and home equity. It's important to compare terms and make sure monthly payments fit your budget.
California State Incentives
California offers programs aimed at helping homeowners finance ADUs and garage conversions. Some provide grants or low-interest loans specifically for building these units. One example is the California Housing Finance Agency (CalHFA), which sometimes offers assistance for ADU construction. Local cities or counties, including areas near Sunset Beach, may also have permit fee waivers or reduced impact fees to lower upfront costs.
These incentives can cut your costs or provide easier financing. Eligibility rules vary, often depending on income limits, property location, or how the ADU will be used. Checking with local government and housing agencies can help you find programs you qualify for.
Why Choose Refined ADU Builder & Garage Conversions
We understand the details that matter most to you when converting your garage or building an ADU. Our focus is on clear communication, strong structures, and ensuring the work meets local codes and your expectations. We handle every step of your project with a clear plan. From initial design to final inspection, you have one main contact. This keeps communication simple and helps avoid delays.
We schedule regular updates so you always know the status. Our team coordinates permits, inspections, and subcontractors to keep your timeline on track. If any issues come up, we address them quickly to minimize disruption. You'll find our approach reduces surprises and keeps the project moving smoothly. Being organized lets us focus on quality and your satisfaction rather than firefighting problems.
