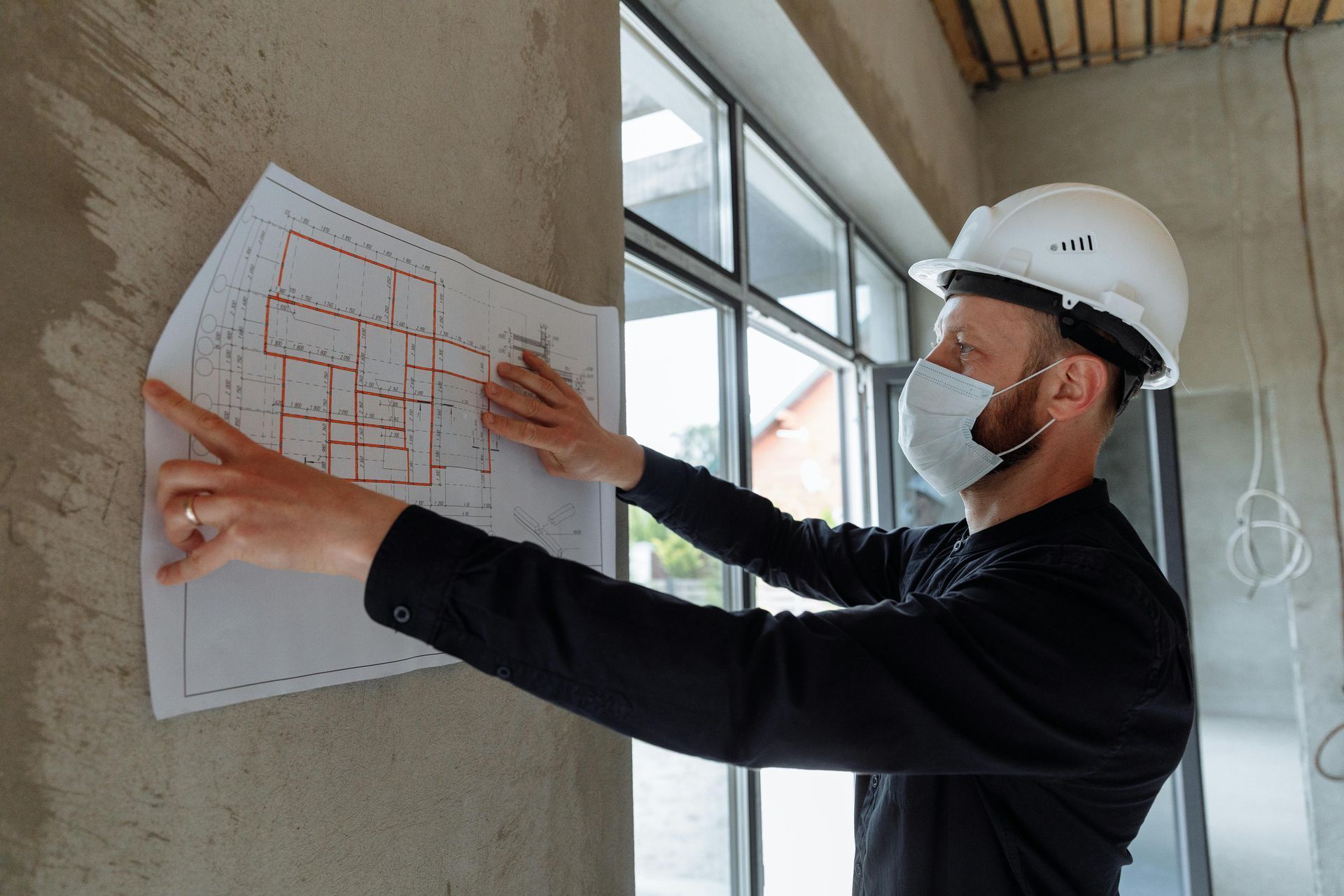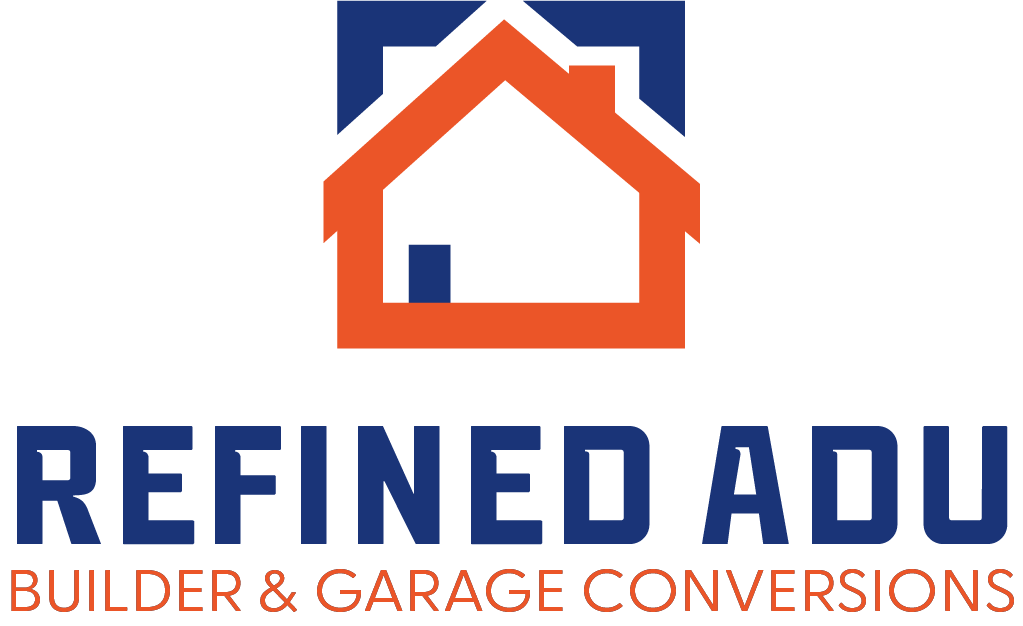Structural Engineering and Assessment (ADU and Garage Conversions) in Huntington Beach, CA
Our company provides specialized structural engineering and assessment (ADU and garage conversions) for projects throughout Huntington Beach. With meticulous attention to detail and deep technical expertise, our engineering team ensures your conversion project achieves maximum structural integrity while maintaining aesthetic appeal.
Garage conversions and ADU developments present unique structural challenges that require expert evaluation. Our comprehensive assessment process examines critical structural elements including foundation strength, load-bearing capacity, seismic resilience, and overall structural soundness. These evaluations form the foundation of a successful conversion that meets or exceeds California Building Code requirements.
Our structural engineers collaborate closely with architects and contractors to integrate practical engineering solutions that optimize your space without compromising safety. We handle all technical documentation, structural calculations, and engineering plans required for permit approval, significantly streamlining the process with Huntington Beach building authorities.
Whether you're converting an existing garage into a living space or building a new ADU from the ground up, our structural engineers identify potential issues before construction begins, saving you time and expense. We take pride in transforming structural challenges into innovative solutions that enhance your property's value while ensuring complete code compliance and safety for your family and tenants.
Our Structural Engineering Approach
We focus on thorough evaluation, custom design, and strict adherence to safety and building codes to ensure your garage or ADU conversion is structurally sound. Our approach balances practical solutions with regulatory requirements to protect your investment and occupants.
Detailed Structural Assessments
Our engineers begin with a meticulous inspection of the existing structure. This includes foundation integrity, framing condition, and roof load capabilities. We identify any weaknesses or damage that could compromise the conversion.
We use advanced tools to measure load capacities and assess material quality. This helps us determine if reinforcements or repairs are necessary before proceeding.
This assessment stage is crucial to avoid hidden issues that could cause structural failure or code violations later.
Custom Engineering Solutions
Each conversion requires a tailored structural design based on the unique characteristics of the building and client needs. We develop detailed plans specifying materials, reinforcement methods, and load distribution.
Our team integrates energy efficiency and durability considerations into these designs. We ensure that structural modifications support the new use while preserving the building’s integrity.
We also coordinate with architects and contractors to align our engineering plans with the overall project goals and timelines.
Code Compliance
We ensure every detail of the conversion complies with California’s building codes, zoning laws, and local regulations in Huntington Beach. This includes adherence to seismic safety standards, fire resistance, and accessibility requirements.
Our engineers prepare documentation required for permits and inspections, reducing delays or rework. We stay updated on code changes to avoid non-compliance issues.
Safety is a priority at every stage, from initial design to final approval, to protect occupants and the property.

Assessment for ADU and Garage Conversions
We focus on critical factors that determine the viability and safety of your ADU or garage conversion project. Our approach ensures structural integrity and compliance with local regulations by evaluating the site, analyzing load capacity, and considering seismic risks.
Site Evaluation and Feasibility
We begin with a detailed site evaluation to understand property dimensions, existing structures, and zoning restrictions. This includes reviewing setbacks, easements, and utility access to confirm that the conversion is allowable under Huntington Beach regulations.
Our team conducts soil testing and surveys to assess ground conditions, which influence foundation options. We also verify available space and how well the proposed design fits, ensuring functional use without compromising code compliance or neighborhood standards.
Load-Bearing and Foundation Analysis
We analyze the current structural supports to determine if they can handle additional loads from walls, roofing, or floors added during conversion. This involves inspecting beams, columns, and joists for signs of stress or deterioration.
Foundation assessment includes checking for cracks, settling, and soil types to decide if reinforcement or underpinning is necessary. Our goal is to prevent future structural failures by confirming foundations meet or exceed local building code requirements.
Seismic and Other Considerations
Given Southern California’s seismic activity, we evaluate the property’s earthquake resilience. This includes assessing lateral load resistance and recommending retrofits such as shear walls or bolting to enhance stability.
Environmental factors like drainage, moisture exposure, and wind loads are also reviewed. We ensure that your ADU or garage conversion adapts to these conditions to maintain durability and safety over time.
Why Choose Us
We focus on delivering precise structural engineering and thorough assessments tailored to ADU and garage conversion projects. Our approach balances technical expertise, clear communication, and energy-efficient building methods.
Proven Expertise
We bring years of experience working specifically in Huntington Beach, which means we understand local codes, soil conditions, and zoning requirements. Our knowledge ensures that every project passes inspection without delay. Our team has completed numerous ADU and garage conversions, giving us a track record of successful structural upgrades and safe designs.
Client-Focused
We prioritize transparent communication throughout every stage. From initial assessment to final approval, we keep you informed and involved. Our project management methods coordinate timelines, inspections, and contractor work efficiently. We handle permitting and compliance documentation to reduce your workload. You receive personalized support aligned with your budget and goals.
Sustainable Practices
We integrate high-efficiency insulation, LED lighting, and upgraded windows to improve energy performance. These features lower utility costs and enhance comfort in your ADU or converted garage. Our engineering solutions also emphasize durability and minimal environmental impact. We stay updated on advancements in construction technologies to offer modern, resource-conscious designs.
FAQS on Structural Engineering and Assessment (ADU and Garage Conversions)
We hold high standards for our team’s expertise and ensure all engineers meet strict professional criteria. Our qualifications support precise assessments and reliable structural solutions for ADU and garage conversions.
How much does a structural assessment cost for an ADU or garage conversion in Huntington Beach?
Structural assessments for ADU and garage conversions in Huntington Beach typically cost between $800-$2,500, depending on the property size, complexity, and scope of the project. Basic assessments start around $800, while comprehensive evaluations with detailed reports cost $1,500-$2,500.
What building code requirements must my garage conversion meet in Huntington Beach?
Garage conversions in Huntington Beach must comply with California Building Code (CBC), including minimum ceiling height of 7'6", proper egress windows and doors, fire-rated walls and ceilings with 5/8" Type X drywall, upgraded electrical to meet residential code, proper insulation with R-13 walls and R-19 ceiling, foundation verification and possible reinforcement, and compliance with energy efficiency standards under Title 24.
Do I need a structural engineer for my ADU project in Orange County?
Yes, Orange County requires structural engineering plans for ADU projects. A structural engineer must verify the foundation, framing, and load-bearing elements meet current building codes. Their stamp on your plans is required for permit approval, especially for garage conversions or second-story additions.
How long does the structural engineering process take for garage conversions?
The structural engineering process for garage conversions typically takes 2-4 weeks, including initial site assessment taking 1-2 days, structural calculations taking about 1 week, drawing preparation taking 1-2 weeks, and revisions and final approval taking 3-5 days. Complex projects may take longer, especially if foundation reinforcement is needed.
Can my existing garage structure support a second-story ADU?
Most existing garage structures in Huntington Beach are not designed to support a second-story ADU without significant reinforcement. Key factors include foundation depth and strength which typically needs upgrading, wall framing that usually requires upgrading from 2x4 to 2x6, roof structure that needs complete redesign for proper load transfer, and soil conditions that may require geotechnical analysis. A structural engineer must evaluate your specific garage to determine feasibility and necessary modifications.
