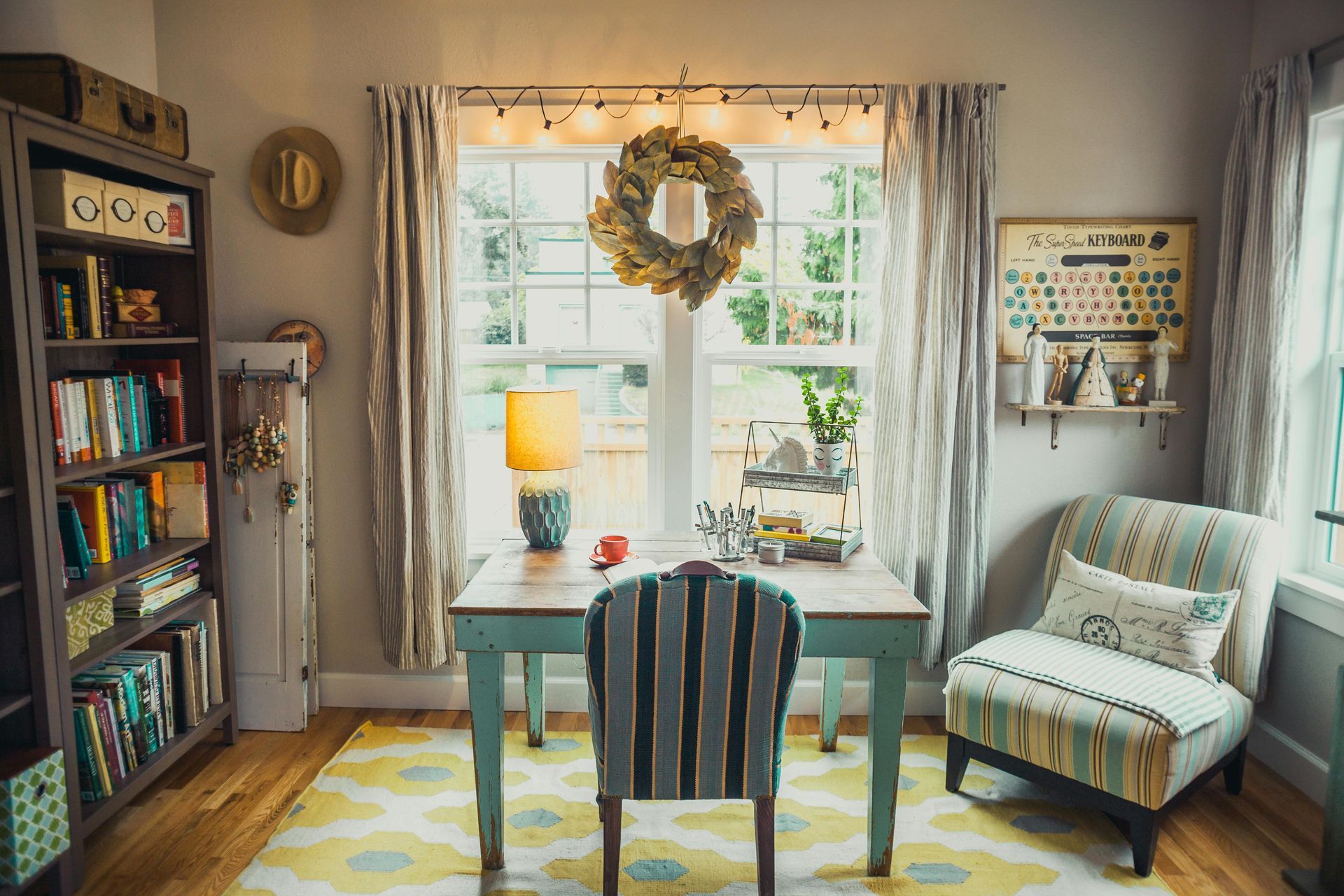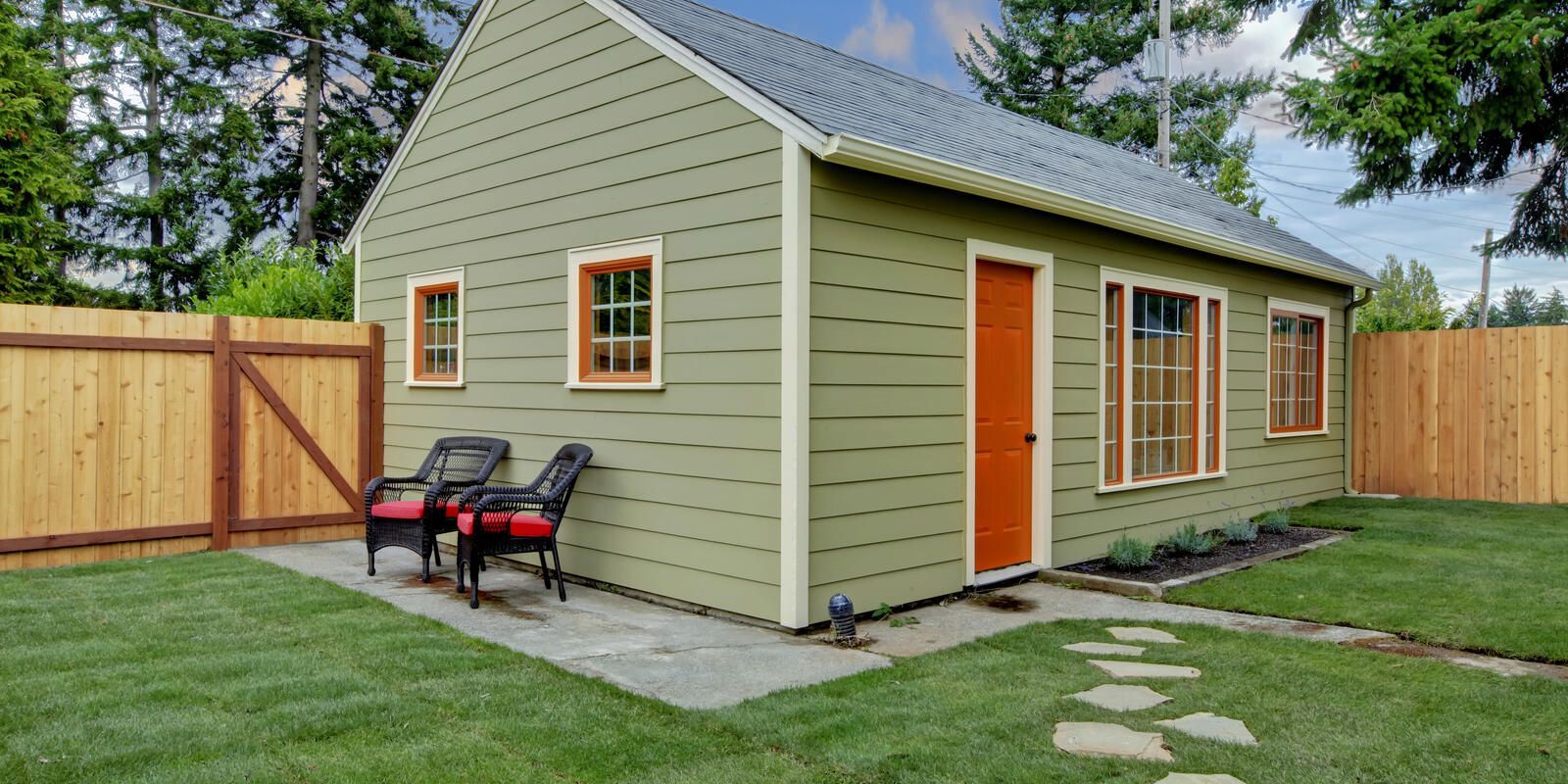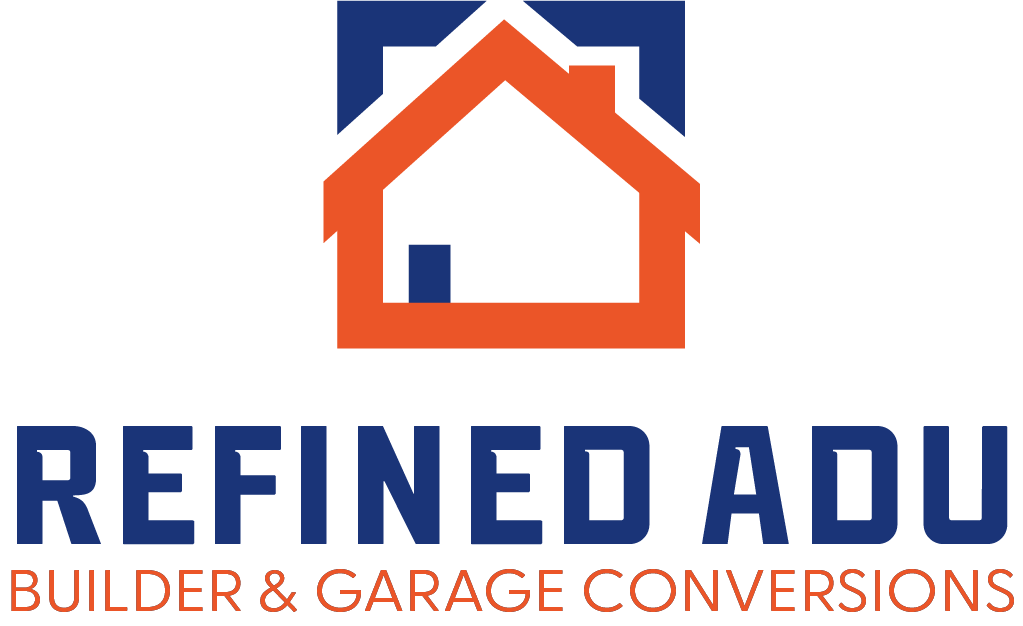ADU & Garage Conversions in Artesia, CA: Expert Solutions for Expanding Your Home in a Growing Gateway City
If you're thinking about adding more space or value to your property in Artesia, converting your garage into an Accessory Dwelling Unit (ADU) can be a smart choice. At Refined ADU Builder & Garage Conversions, we specialize in turning underused garages into functional living spaces that can serve as rental units, guest homes, or extra rooms for your family. Located in one of Los Angeles County's Gateway Cities, Artesia spans just 1.6 square miles but offers tremendous potential for property enhancement with its 4,697 housing units (as of 2010) and growing population of 16,395 residents (2020 census).
We know that a well-done garage conversion can increase your home's worth and provide you with new income opportunities without the need for costly additions. Our team handles every step, from planning to construction, making the process as simple and clear as possible for you. With Artesia's diverse population—41.79% Asian, 35.53% Hispanic, and 15.91% White (non-Hispanic)—ADUs offer flexible living solutions for multigenerational families, a common living arrangement in this culturally rich community.
Whether you want to create a private space for loved ones or boost your property's rental income, we are here to help you get the most out of your property in Artesia with expert ADU and garage conversions. Since Artesia's incorporation on May 29, 1959, the city has evolved from an agricultural community known for its artesian wells to a thriving suburban area where smart home improvements add significant value.

Types of ADU & Garage Conversions We Offer
We provide a variety of ADU and garage conversion services designed to fit your property's needs and maximize your living space. Whether you want a separate unit, an attached addition, or a redesigned garage, we work with you to create practical and stylish living areas.
Detached ADU Construction
We build detached ADUs as completely separate structures from your home. This gives you or renters full privacy and independence. These units often include a small kitchen, bathroom, and living space. Detached ADUs are ideal if you have enough yard space and want a standalone home. They also add value by creating a separate rental unit or guest house. We handle permits, foundation work, and full construction to make the process simple for you. In Artesia, where the homeowner vacancy rate is just 0.7% and rental vacancy rate is 3.7% (2010 census), detached ADUs provide valuable additional housing in a tight market.
Attached ADU Solutions
Attached ADUs connect directly to your existing home but have their own entrance. This option saves space and can blend smoothly with your current architecture. We customize these additions to match your home's style while ensuring they meet local codes. Attached ADUs often include a bedroom, kitchen, and bathroom, giving you flexible use. They are great for multigenerational living or additional rental income. This is particularly valuable in Artesia where 81.1% of households are families, with an average family size of 3.80 persons (2010 census).
Garage to ADU Transformations
Converting your garage saves you time and construction costs. We turn underused garages into livable apartments with kitchens, bathrooms, and bedrooms. Our team updates insulation, plumbing, and electrical systems to bring your garage up to living standards. These conversions make use of existing structures to create functional spaces quickly. They're a smart way to increase your home's value and rental potential. With 55.6% of Artesia residents owning their homes and 44.4% renting (2010 census), garage conversions offer excellent opportunities for both homeowners seeking rental income and property developers looking to increase housing inventory.
Custom Design Options
Every property is different, so we offer custom ADU and garage designs tailored to your goals. We work closely with you to create layouts that fit your needs and budget. Whether you want extra storage, a home office, or an accessible unit for seniors, we incorporate those features. Our designs focus on smart use of space, natural light, and modern finishes to ensure comfort and style. We consider Artesia's age demographics in our designs—22.5% under 18, 26.8% aged 25-44, 27.0% aged 45-64, and 13.6% who are 65 or older—creating spaces that accommodate all age groups and accessibility needs.
Our ADU Development Process
We guide you through every step of turning your garage or property into a functional ADU. From understanding your site and needs to detailed design and finally securing permits, our process is clear and tailored to your goals.
Initial Consultation and Feasibility
We start by meeting with you to discuss your vision and evaluate your property. This includes reviewing zoning rules and local ADU regulations in Artesia. Our team checks lot size, setbacks, and any special restrictions. We also assess the condition of your existing garage if you plan a conversion. This helps us determine what is possible and realistic for your project.
We explain cost expectations, timelines, and the construction impact. You will get a clear picture of the options that fit your budget and needs. We'll analyze how your project fits within Artesia's population density of 10,194.7 inhabitants per square mile ensuring efficient use of limited space.
Design and Planning Stage
After feasibility, we move on to designing your ADU or garage conversion. You'll work with our architects and designers to create a layout that maximizes space and functionality. We focus on practical features like room flow, natural light, and storage. We also consider energy efficiency and how to best use existing utilities.
During this stage, we prepare detailed plans and elevations. We keep you involved to make sure the design matches your expectations before moving forward. Our designs respect the cultural heritage of Artesia, which was established in 1875 and named for its many flowing artesian wells, incorporating elements that reflect the city's evolution from an agricultural community to a diverse suburban city.
Permitting and Documentation
Once the design is finalized, we handle the paperwork for permits and approvals. This includes preparing all necessary documentation required by Artesia's building department. We submit plans, coordinate with city officials, and address any questions promptly. Our experience with local ADU rules speeds up the approval process. We work directly with Artesia's city departments and are familiar with both the Los Angeles County Sheriff's Department (Lakewood Station) and Los Angeles County Fire Department procedures that oversee safety inspections in Artesia. We keep you updated on progress and requirements so you understand what happens at each stage of permitting. This ensures a smoother transition to the construction phase.

Budgeting and Financing Your ADU Project
When planning your ADU or garage conversion, understanding what affects costs and how to pay for the project is key. Knowing the main cost drivers helps you set a realistic budget. Exploring financing options will guide you to the best way to fund your build without surprises.
Cost Factors in Garage Conversions
Several factors influence the total cost of converting a garage into an ADU. The biggest expenses usually include design and architectural plans, permits, and construction itself. Labor costs often make up a large portion, especially if structural changes such as adding insulation, plumbing, or electrical wiring are needed. Material choice also affects your budget. Standard finishes cost less, while high-end materials increase expenses. Unexpected repairs, like fixing foundation issues, can add to the price.
Local rules in Artesia might require certain upgrades or compliance costs. We recommend accounting for about 5-6 months of project time, which includes permits and inspections. For perspective, with Artesia's median household income of $59,845 (2010 data), typical ADU projects represent a significant but valuable investment, with returns averaging 15-20% in increased property values across Los Angeles County.
Financing Options
There are several ways you can finance your ADU project. One common method is a home equity loan or line of credit, which uses your existing home's value. This option usually offers lower interest rates but requires good credit and sufficient equity. Another choice is a personal loan or cash-out refinance, but these may have higher costs and longer approval times. Some homeowners use savings or split payments with contractors.
You can also check for any local or state incentives for ADUs in Artesia. Knowing your options helps avoid cash flow issues during construction. We advise consulting with lenders early to find the best fit for your financial situation. Given that 55.6% of Artesia residents own their homes (2010 census), many homeowners have sufficient equity to finance ADU projects, creating valuable additional housing in a city where nearly half the population (45.8%) is foreign-born.
Popular Design Features for ADUs
When planning your ADU or garage conversion, focusing on smart upgrades can boost comfort and efficiency. Thoughtful design choices help you save energy and make the most of limited space. Here's what we usually recommend for these projects.
Energy-Efficient Upgrades
We include features like high-quality insulation to keep the interior temperature steady, which lowers your heating and cooling bills. Installing energy-efficient windows with double or triple panes reduces heat loss in winter and keeps the ADU cooler in summer. You'll also want LED lighting throughout, which uses far less electricity compared to traditional bulbs. Efficient appliances like Energy Star-rated refrigerators and water heaters are common choices.
Solar panels are an option if your budget allows. They can reduce energy costs significantly by supplying power directly. Plus, smart thermostats help you control heating and cooling remotely, avoiding wasted energy when the unit is empty. These features are particularly valuable in Artesia's Southern California climate, supporting California's energy efficiency standards while reducing utility costs in a city where 13.5% of residents live below the federal poverty line.
Space Optimization Solutions
We focus on using every inch of your ADU or garage without making it feel cramped. This means installing multi-functional furniture, such as fold-out beds and tables, which free up floor space when not in use. Built-in shelves and closets help keep things organized without bulky furniture. Open floor plans allow more flexibility for you to use the space for living, working, or storage.
Maximizing natural light with larger windows or skylights makes the space feel bigger and more inviting. Sliding doors take up less room than swinging ones, which is a simple but effective change. We always plan for enough storage in clever places like under stairs or above cabinets to keep clutter down. With Artesia's average household size of 3.51 and average family size of 3.80 persons (2010 census), our space-optimizing designs accommodate the needs of larger households in compact, efficient footprints.
