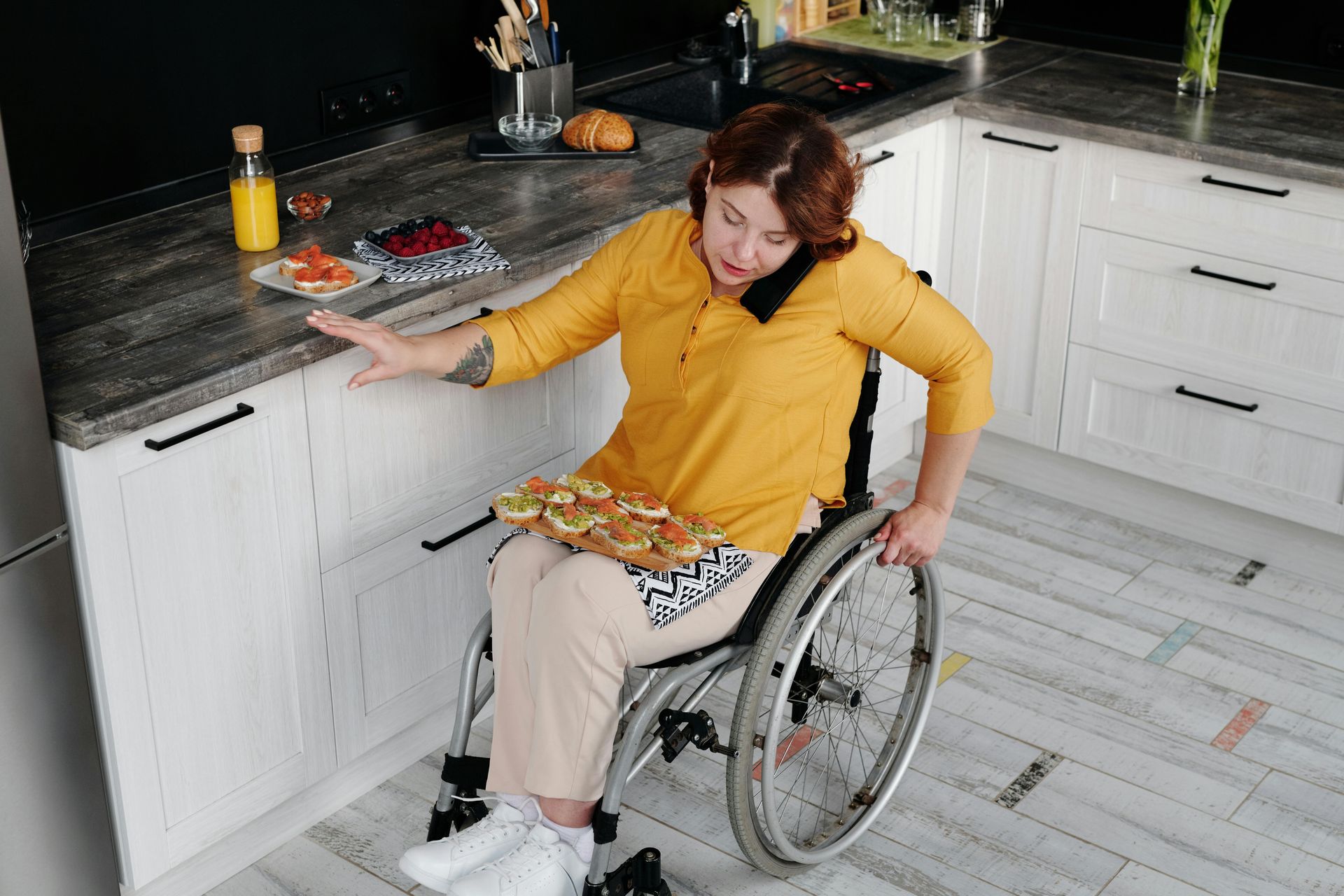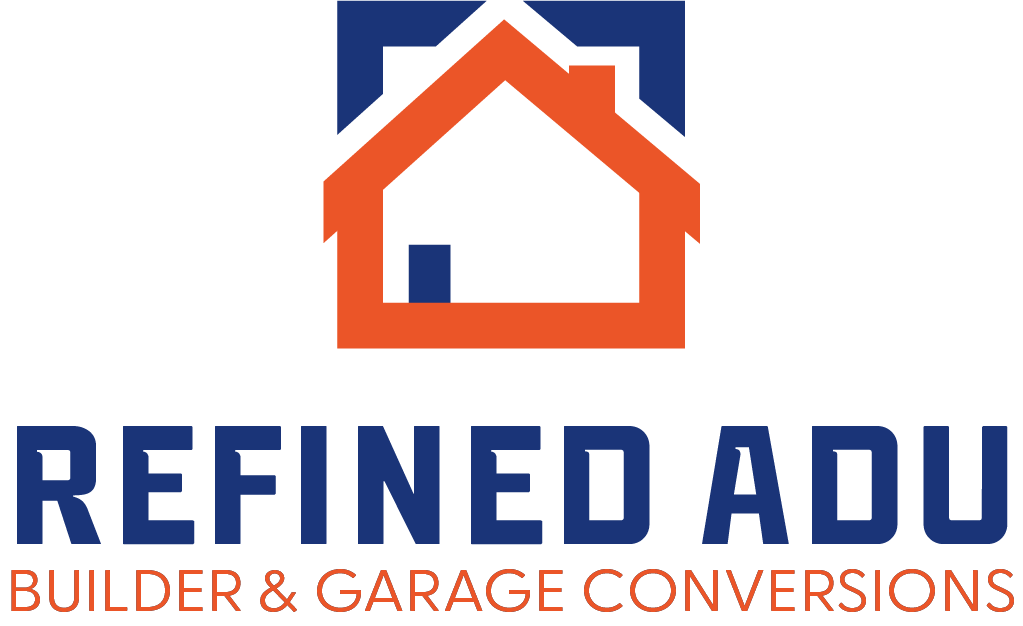ADA-Compliant ADU Construction in Huntington Beach, CA
We create thoughtfully designed, fully accessible accessory dwelling units throughout Huntington Beach that empower independence while enhancing property value. Our ADA-compliant construction services transform underutilized spaces into dignified, accessible living environments without compromising on aesthetic appeal or functionality.
Our specialized team brings extensive knowledge of both California Building Code accessibility requirements and universal design principles to every project. We thoughtfully incorporate wider doorways, zero-threshold entries, proper turning radiuses, and accessible fixtures while maintaining a cohesive design that complements your existing property aesthetics.
Whether you're creating a comfortable living space for aging parents, accommodating family members with mobility challenges, or investing in an accessible rental unit, our design approach ensures every square foot serves both practical needs and long-term accessibility goals. We carefully balance technical compliance with personalized design elements that reflect your unique vision.
From the initial consultation through final inspection, our accessible ADU construction process prioritizes clear communication, meticulous attention to detail, and strict adherence to ADA standards. We navigate Huntington Beach's permitting requirements efficiently, having established strong relationships with local building officials who recognize our commitment to accessibility excellence.
Discover how our ADA-compliant ADUs can provide independence, comfort, and security while serving as a valuable long-term investment for your Huntington Beach property.
Our ADA-Compliant Services
We focus on creating accessible dwelling units that meet precise regulatory standards and adapt to individual needs. This includes tailored design solutions, adherence to universal guidelines, and careful choice of materials.
Customized Designs for Accessibility
We prioritize layouts that accommodate mobility aids like wheelchairs and walkers. Doorways and hallways are widened to at least 32 inches for easy passage. Counter heights and switches are set within accessible ranges, usually between 15 to 48 inches from the floor.
Bathroom and kitchen designs incorporate grab bars, roll-under sinks, and no-threshold showers. Each plan is developed after a thorough assessment of the occupant’s specific requirements to ensure practical and safe use.
Our custom approach allows for modifications that comply with the ADA while maintaining functional aesthetics. We collaborate closely with clients to integrate accessibility without sacrificing style.
Universal Design Standards
Our projects follow universally accepted principles that promote inclusivity for all users, regardless of ability. This includes features like step-free entry, lever handles, and non-slip flooring surfaces.
We ensure lighting is glare-free and controls are operable with minimal force. Pathways are kept clear with ample turning radii of at least 60 inches where needed.
These standards streamline daily activities for individuals with a variety of disabilities. We apply guidelines from the Americans with Disabilities Act and the Fair Housing Act to make units comfortable and legally compliant.
Material Selection
Materials must be durable, safe, and meet ADA criteria. We select non-slip flooring such as textured vinyl or rubber to reduce fall risks. Counter surfaces are smooth yet resilient for easy cleaning and stability.
Hardware includes lever-style door handles and rocker light switches to accommodate limited hand strength. Wall finishes are typically matte to minimize glare and visual confusion.
We avoid materials that can cause obstruction or injury, focusing on those that enhance safety and accessibility. Our expertise ensures all selections support compliance without compromising quality or longevity.

Ongoing Support and Maintenance
We provide detailed support and maintenance to protect your ADA-compliant ADU investment. Our focus is on keeping your space fully functional, safe, and up to code well after construction ends.
Post-Construction Services
We offer comprehensive post-construction inspections to ensure everything meets ADA standards and local regulations. Our team addresses any immediate issues, such as accessibility adjustments or minor repairs, promptly.
Routine maintenance plans are available, including checks on ramps, door widths, and grab bars. These plans help identify wear or safety concerns early, preventing costly future fixes.
We also provide documentation for your ADU’s compliance status and assist with any local authority inspections.
Future Upgrades and Modifications
As accessibility guidelines evolve, we assist with necessary upgrades to keep your ADU compliant. This includes installing new features or modifying existing ones, such as automated doors or updated bathroom fixtures.
Our team evaluates your current ADU for potential improvements that enhance usability without compromising design. We handle permits and coordinate with specialists to ensure smooth project execution.
We tailor upgrades to your specific needs, balancing functionality with budget considerations to maintain the value and accessibility of your ADU.
Why Choose Us
We bring specialized knowledge and practical experience to every ADA-compliant ADU project. Our team understands regulatory requirements, local building codes, and the nuances of construction within Huntington Beach.
Proven Expertise
We have a dedicated team trained in ADA standards, ensuring that every ADU we build meets federal and state accessibility guidelines. Our experience includes adapting layouts for wheelchair access, installing accessible fixtures, and using materials that comply with ADA durability and safety standards. Our staff stays current with changes in ADA regulations. This allows us to prevent costly mistakes and delays.
Local Knowledge
We are deeply familiar with Huntington Beach’s zoning laws and permitting processes related to ADUs. This local expertise helps us secure approvals faster and avoid compliance pitfalls that can arise in coastal California. Our understanding of neighborhood restrictions, environmental factors, and community standards helps us design ADUs that fit within local guidelines.
Licensed and Insured
We hold all necessary licenses to perform ADA-compliant ADU construction in Huntington Beach, including general contracting and specialty certifications. This licensing verifies our commitment to adhering to industry standards and legal requirements. Our insurance coverage protects both clients and workers throughout construction.
FAQS on ADA-Compliant ADU Construction
We address common concerns about pricing and specifics related to our ADA-compliant ADU construction services. Understanding costs and project scope is essential when planning your build with us.
How much does an ADA-compliant ADU cost in Huntington Beach?
ADA-compliant ADUs in Huntington Beach typically cost 15-30% more than standard ADUs, with prices ranging from $350-$450 per square foot. A 500 sq ft accessible ADU will generally cost $175,000-$225,000, while larger 800 sq ft units range from $280,000-$360,000. Additional costs come from wider doorways, specialized bathroom fixtures, ramps, and other accessibility features that require more space and specialized materials.
What are the minimum doorway width requirements for an accessible ADU?
The minimum doorway width for ADA compliance is 32 inches of clear space when the door is open at 90 degrees. This typically requires installing 36-inch doors throughout the ADU. Pocket or sliding doors might be recommended to maximize usable space and ease of operation. Entrances should also have minimal thresholds not exceeding ½ inch in height.
Do ADA-compliant ADUs qualify for special permits in Orange County?
ADA-compliant ADUs don't qualify for special permits in Orange County, but they may receive expedited review in some cases. However, certain accessibility modifications might qualify for setback exceptions if they're necessary for access, such as ramps or lifts. Additionally, California law allows ADUs up to 1,000 square feet regardless of lot coverage restrictions, which can be beneficial when designing accessible spaces requiring more square footage.
Can my garage be converted into an accessible living space for elderly parents?
Yes, garages can be effectively converted into accessible living spaces for elderly parents in Huntington Beach. The conversion requires addressing level changes between the garage and outdoor spaces, ensuring adequate insulation, potentially lowering switches and raising outlets, and installing proper heating/cooling systems. Garage conversions are often ideal for accessibility since they're typically ground-level structures with concrete floors that can be easily finished with non-slip surfaces.
What bathroom modifications are needed for an ADA-compliant ADU?
ADA-compliant bathrooms require a minimum 60-inch turning radius for wheelchairs, wall-mounted or roll-under sinks at a maximum height of 34 inches, grab bars installed at toilets and in shower areas, zero-threshold showers with built-in seating, shower controls located on the entry wall, and toilets with seats 17-19 inches from floor. Bathroom doors must swing outward or be pocket doors to prevent someone falling and blocking access, and light switches should be lowered to 48 inches maximum height.
