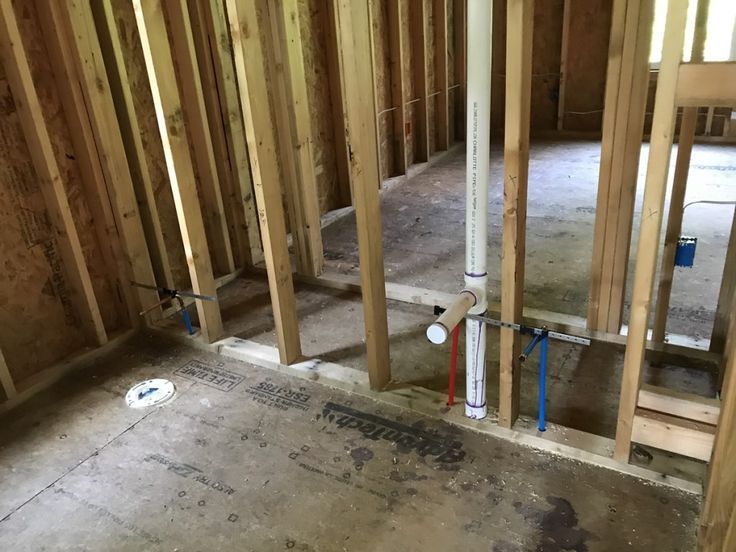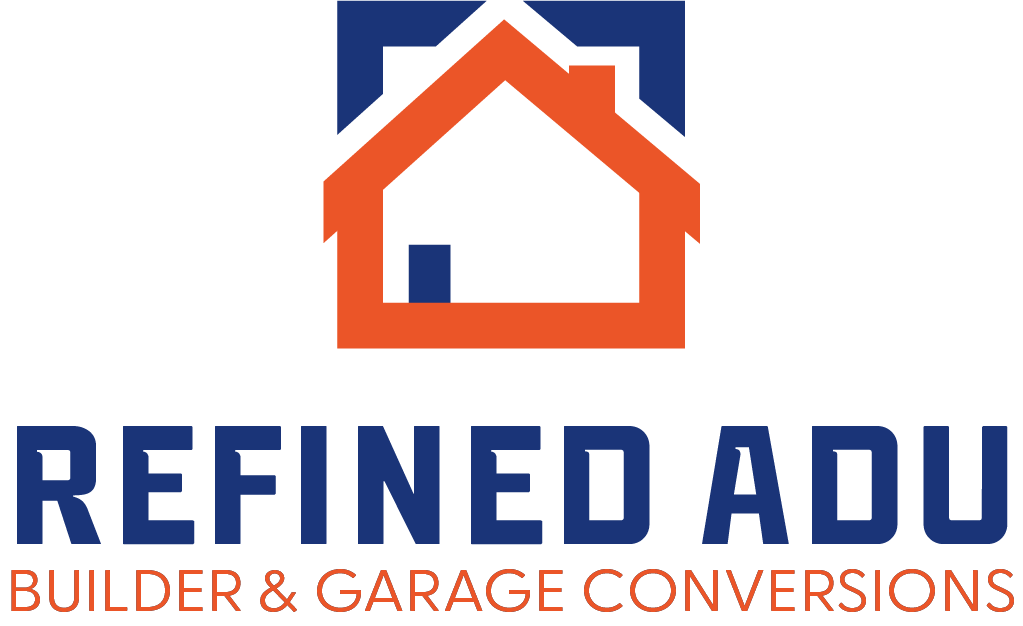Above-Garage ADU Builds in Huntington Beach, CA
When you’re considering adding extra living space, an above-garage ADU (Accessory Dwelling Unit) is a smart way to maximize your property’s potential without taking up more land. At Refined ADU Builder & Garage Conversions, we specialize in designing and building these units to fit your needs and budget. Our team understands how to work with the unique challenges of building above a garage, making sure the space is safe, comfortable, and stylish. We focus on delivering quality above-garage ADU builds that increase your home’s value and provide flexible space for renters, family, or personal use.
Building an ADU above your garage can often be more cost-efficient than adding a separate unit on your lot because it uses existing foundations and infrastructure. We work closely with you from design to construction, balancing your wishes with smart building practices. Our experience with garage conversions and ADUs means we can handle all the details like plumbing, electrical, and insulation to ensure your new unit meets current codes and feels like a true home.
If you want a streamlined process and a finished product to be proud of, our team is ready to guide you. Whether you’re aiming to create extra rental income or a private space for guests or relatives, we make the build clear and manageable. With Refined ADU Builder & Garage Conversions, you’re choosing a reliable partner who knows how to turn your garage’s unused space into a practical, modern home addition.
Construction Services for Above-Garage ADUs
We focus on managing every detail of your above-garage ADU project, from start to finish, to make sure it meets your needs and stays on track.
Project Management
We handle all aspects of the project, including design coordination, permit acquisition, and contractor communication. This ensures no delays happen due to missing paperwork or unclear plans. We assign a dedicated manager who oversees your build, keeping everyone aligned on deadlines and quality standards.
Regular updates are part of our process. We provide progress reports at key milestones so you’re informed and can make decisions quickly. Our approach reduces risks and keeps your project moving smoothly from planning through completion.
Materials and Craftsmanship
Using quality materials is essential for a sturdy and attractive ADU. We select top-grade lumber, siding, roofing, and insulation designed for long-lasting performance. Every choice balances cost with durability and energy efficiency.
Our skilled builders follow proven construction methods that meet local building codes. Attention to detail in framing, finishes, and systems installation ensures your ADU holds up under daily use and weather conditions. We also focus on matching the ADU’s look to your main house, creating a seamless addition.
Timelines and Milestones
Typical projects last between 4 to 6 months, depending on complexity and size. We break the timeline into clear phases such as design approval, permitting, foundation work, framing, and finishing.
Each phase includes specific milestones, such as permit submission dates, framing completion, and final inspections. We share a project schedule with you and adjust it if needed to address unexpected delays. Clear deadlines keep everyone accountable and help prevent cost overruns.

Customization and Upgrade Options
We provide choices for how the inside is laid out and how the outside looks. These options allow you to create a unit that is both useful and pleasing to the eye. Our goal is to help you invest in a space that feels like part of your home and adds value to your property.
Interior Layouts
Our interior layout options give you control over how you use your above-garage ADU. You can choose from studio designs or units with one or two bedrooms. Open floor plans are common for small spaces because they make the area feel larger. We also design kitchen spaces that fit tightly but include full appliances and counters.
Bathroom placement is important for convenience and privacy. We place showers, sinks, and toilets where they don’t interfere with living areas. We can add built-in closets and shelves to help keep your unit organized.
Lighting and windows are planned carefully to bring in natural light, saving energy and improving comfort. Your unit will have well-placed outlets and switches for easy access. These details make your ADU livable and attractive.
Exterior Finishes
We offer a variety of exterior finish options to match or enhance your existing home. You can select siding materials like wood, vinyl, or fiber cement, each chosen for durability and style. Paint colors can be personalized to blend or stand out in your neighborhood.
Roofing options are also customizable. We use shingles or metal roofing that match your home’s look and provide weather protection. Window styles and trim details can be selected to keep a consistent design theme.
We focus on clean lines and weather-resistant finishes that reduce maintenance needs. Gutters, flashing, and exterior lighting are installed to protect and highlight your ADU. This level of customization ensures your new unit looks planned and polished as part of your property.
Post-Construction Support
We focus on skilled workmanship, compliance with local codes, and ensuring that every client is fully satisfied with their plumbing system installation. Our team brings experience and a commitment to quality that sets us apart in Huntington Beach.
Warranties and Maintenance
We back our work with clear warranties that cover both materials and craftsmanship. Most problems that arise within the first year after construction will be addressed at no extra cost. This includes fixing leaks, structural issues, or defects in installed systems.
Maintenance advice is part of what we offer. We give you a checklist of routine tasks like checking seals, cleaning gutters, and inspecting roof conditions. These actions help prevent common problems and extend the life of your ADU. If you ever need repairs beyond the warranty, we remain available to provide trusted service or recommend reliable contractors.
Homeowner Resources
After building your ADU, we supply detailed documents including manuals for installed appliances, system warranties, and contact info for local utility companies. This helps you manage your new unit easily.
We also offer guidance on meeting local regulations around occupancy, parking, and utility use. Knowing these rules helps you avoid fines or complications. For questions on property taxes or insurance related to the ADU, our team is ready to assist or direct you to specialists who can help.
FAQS on Above-Garage ADU Builds
We understand that building an ADU above a garage involves several practical and legal details. There are rules about where and how tall you can build, costs to consider, and design choices that fit on top of a two-car garage.
What are the zoning regulations for constructing a two-story accessory dwelling unit?
Zoning rules vary by city but generally control the size, height, and location of the ADU. Most zones allow ADUs on residential properties but may limit height to two stories. Setbacks from property lines and parking requirements often apply. Checking with local planning departments is essential before starting.
How much can I expect to pay for a prefab accessory dwelling unit installed above a garage?
Prefab ADUs typically cost between $150,000 and $250,000, including installation. Prices depend on size, finishes, and site conditions. Choosing prefab can save time and reduce some costs compared to custom builds, but additional expenses like permits and utility hookups are separate.
What are the design considerations when planning an ADU on top of a two-car garage?
The structure must support added weight, so engineering assessments are key. Access is usually via an exterior staircase to save interior space. The ADU needs ventilation, natural light, and soundproofing. Plumbing and electrical lines must be planned carefully to fit the existing layout.
In California, what legal requirements must be met for building an ADU above a garage?
California law allows ADUs on all residential properties with set standards. The ADU cannot exceed 1,200 square feet or the size of the main home unless exceptions apply. Fire safety and seismic compliance are mandatory. Permits and inspections are required before and after construction.
What are the distinctions between a carriage house ADU and a typical above-garage ADU?
A carriage house ADU generally refers to a unit built above a detached garage with a separate entrance. A typical above-garage ADU might be attached or integrated with the main home structure. Carriage houses often have traditional styling, while other ADUs vary widely in design.
