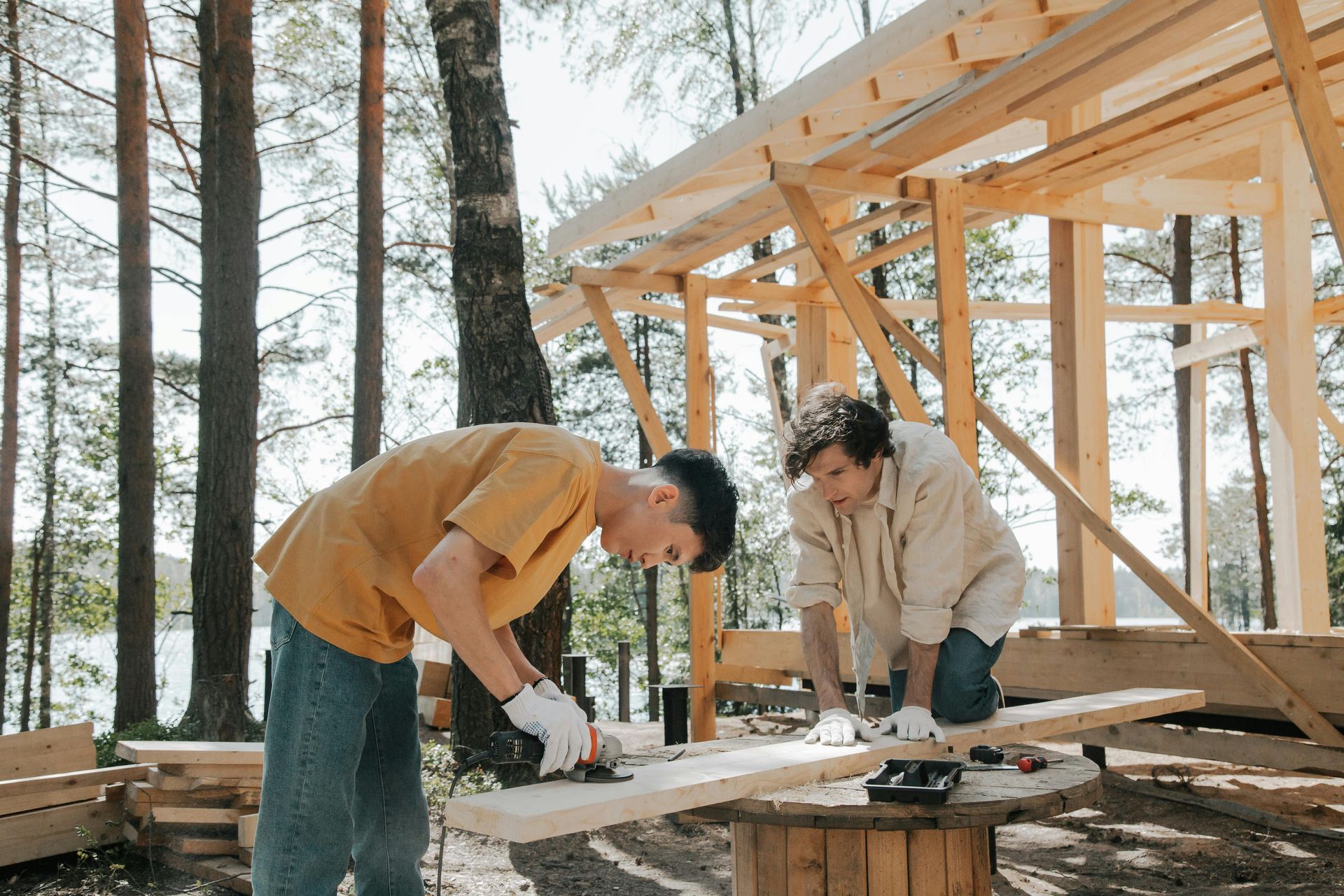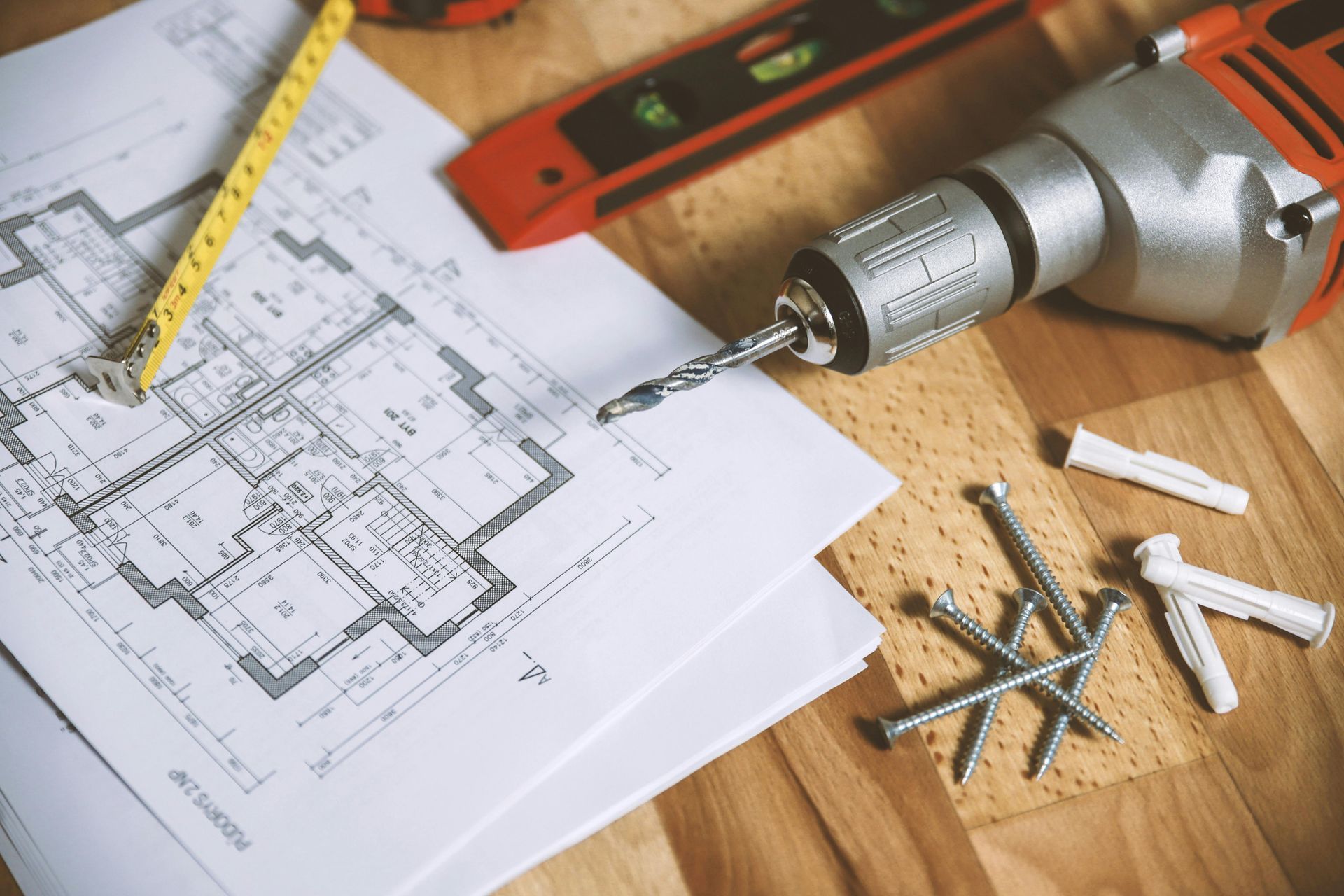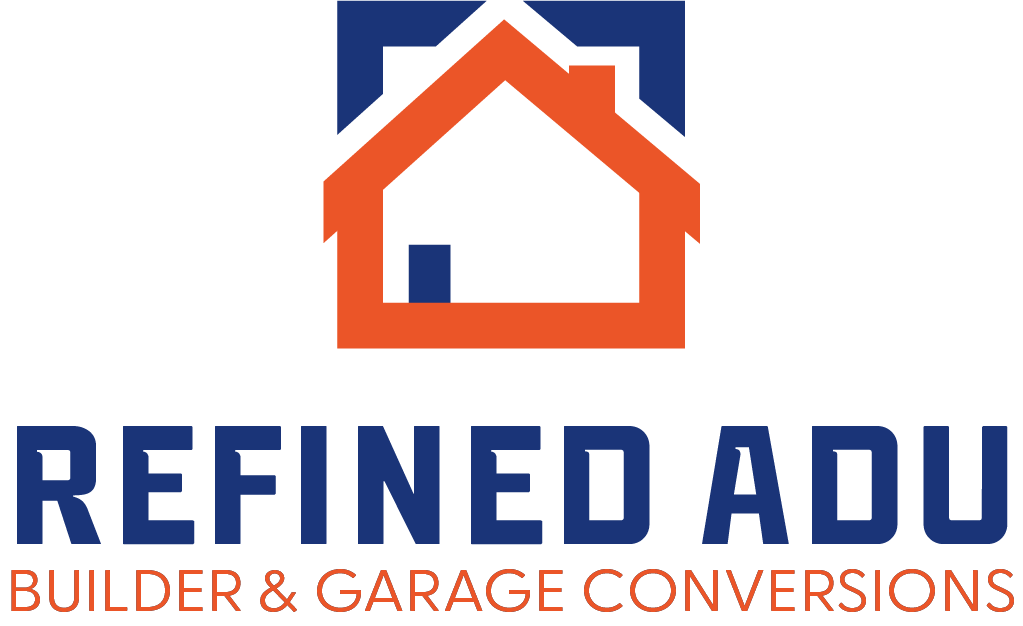ADU & Garage Conversions in Norwalk, California: Transform Your Home With Professional Services
Are you looking to maximize your property's value in Norwalk? Our award-winning team specializes in transforming underutilized spaces into functional living areas through garage conversions and accessory dwelling units (ADUs). With years of experience, we've established ourselves as Southern California's premier conversion specialists.
Norwalk, home to over 102,000 residents in Los Angeles County, presents unique opportunities for property enhancement. Located just 17 miles southeast of downtown LA, this diverse community experiences a Mediterranean climate ideal for year-round construction and outdoor living spaces. As property values continue to rise, many Norwalk homeowners are discovering that ADUs offer an excellent return on investment.
Our fully licensed team combines expert craftsmanship with comprehensive knowledge of Norwalk's specific building codes and permit requirements. We provide end-to-end project management—from initial design concepts through final inspections—while maintaining transparent communication throughout the process.
What sets us apart is our commitment to quality materials, energy-efficient designs tailored to Norwalk's climate, and our industry-leading warranties. Our comprehensive insurance coverage and workers' compensation policies provide complete peace of mind during construction.
Whether you're accommodating Norwalk's above-average household size of 3.83 persons, creating rental income opportunities, or establishing a home office, our conversions deliver lasting value. Every project receives our meticulous attention to detail and adherence to the highest industry standards.

Types of Projects: ADUs and Garage Remodels
ADU Design and Studio Apartments
We specialize in creating accessory dwelling units (ADUs) tailored to maximize space and functionality. In Norwalk, where over 65% of households are owner-occupied, ADUs provide homeowners with valuable options for housing extended family or generating rental income. Our ADU studio apartment designs focus on efficient layouts that blend comfort with practicality. We ensure each unit complies with local regulations while offering modern living solutions.
Garage Remodel and Conversion Ideas
Garage remodels are a popular way to expand usable space without new construction. In Norwalk, where the average household size is 3.83 persons (significantly higher than the national average), additional living space is often a necessity. We transform garages into livable areas, such as home offices, gyms, or rental units.
Our garage conversion ideas include insulation using high-R-value materials, premium flooring upgrades, and adding plumbing for bathrooms or kitchenettes when needed.
Planning, Permits, and Regulatory Compliance
Navigating zoning laws, permit requirements, and local regulations is essential for a successful ADU or garage conversion project. Founded in 1957, Norwalk has established comprehensive building codes that we're thoroughly familiar with. We handle these complexities by ensuring all aspects meet strict standards and city-specific rules.
Zoning Laws and Building Codes
Zoning laws define where ADUs and garage conversions can be built in Norwalk and Brea. Norwalk's total area of approximately 10 square miles is predominantly residential, with specific zones having different requirements. Residential zones typically allow one detached or attached ADU per property. Setback requirements, height limits, and lot coverage restrictions apply and vary between neighborhoods.
Building codes mandate construction standards to ensure safety, including electrical, plumbing, and structural guidelines. ADUs and garage conversions must meet California's Title 24 energy efficiency rules. Compliance with these codes affects design, materials, and installation to guarantee durability and legality.
Permit Requirements
Obtaining permits is mandatory before starting any construction. The City of Norwalk's Planning Department, located at City Hall on Norwalk Boulevard, oversees this process. We assist with submitting detailed plans and documents to city planning departments. Norwalk and Brea require applications that include architectural drawings, site plans, and compliance reports.
The approval process involves a review for zoning adherence, building code conformity, and neighborhood impact. Permit fees and timeframes differ by project scope but planning ahead can minimize delays. We also keep an eye on updates to permit regulations affecting ADUs or garage conversions.

Design and Construction Process
We focus on efficient timelines, practical layouts, and quality materials to ensure every ADU or garage conversion meets functional and aesthetic needs. Given Norwalk's Mediterranean climate with temperatures ranging from 45°F in winter to 90°F in summer, we incorporate designs that maximize natural cooling and ventilation to reduce utility costs. Proper planning, strategic design, and skilled construction are essential to maximize space and value.
Key Phases of Construction
Our ADU building process starts with the site assessment and permit acquisition, which can take 4-6 weeks depending on local regulations. We move to foundation and framing early, ensuring structural integrity before electrical and plumbing rough-ins.
The garage conversion electrical work requires careful rewiring to meet code and support new lighting and appliances. We use only copper wiring and commercial-grade electrical panels for safety and longevity. Interior wall modifications and insulation follow to adapt the garage into livable space. Finally, finishing touches include flooring, cabinetry, and fixtures from trusted manufacturers with extended warranties.
Communication throughout the ADU construction timeline keeps the project on track. We provide weekly progress reports and maintain quality control from start to finish.
Material Quality and Craftsmanship
Our reputation is built on using superior building materials that outlast industry standards. For structural elements, we use premium-grade lumber and engineered beams that exceed building code requirements. All plumbing installations feature copper or PEX piping with a 25-year warranty, and our HVAC systems are energy-efficient models from top manufacturers.
Interior finishes include mold-resistant drywall in moisture-prone areas, commercial-grade flooring options, and low-VOC paints for better indoor air quality. Our team of skilled tradespeople—many with over a decade of experience—ensures precise installation and attention to detail on every project.
Repair and Maintenance Services
Beyond construction, we offer comprehensive repair and maintenance services for completed ADUs and conversions. Our maintenance packages include annual HVAC system checks, plumbing inspections, weather sealing, and general repairs. For emergency situations, our service team provides 24/7 response for issues like plumbing leaks or electrical failures.
We also offer warranty-backed roof repair, foundation crack remediation, and water damage restoration specifically tailored to converted structures. These services help protect your investment and extend the lifespan of your converted space.
Costs, Financing, and Value
Understanding the financial aspects of ADU and garage conversions is critical. In Norwalk, where the median home value is significantly higher than national averages, ADUs can substantially increase property values. We cover typical construction costs, available financing routes, and how prefab kits and material choices impact budget and timelines.
Estimating Project Costs
The cost of constructing an ADU in Norwalk typically ranges between $150,000 and $300,000. Garage conversions tend to be less expensive, generally between $80,000 and $150,000, depending on scope and materials.
Key factors influencing cost include permits, labor, design complexity, and existing infrastructure upgrades like plumbing or electrical. Using a garage conversion cost estimator tool helps us provide upfront clarity to homeowners. We also factor local building codes, which may add fees or requirements in Norwalk.
Accurate budgeting requires site-specific assessment, especially for foundational work or structural changes. We provide detailed quotes after inspection to avoid surprises.
Financing Options for Homeowners
We offer various financing options tailored to ADU projects. Common solutions include home equity loans, cash-out refinancing, and personal loans. Interest rates depend on credit history and loan type.
Federal and California state incentives can reduce upfront costs. Some homeowners qualify for low-interest ADU loans through local programs designed to encourage affordable housing, which is particularly relevant in Norwalk where approximately 12.9% of residents live below the poverty line.
For many clients, leveraging a combination of personal savings plus a home equity line of credit proves effective. We work closely with lenders experienced in ADU financing to guide homeowners smoothly through approval.
Interior and Exterior Features
We focus on creating functional, comfortable living areas while enhancing accessibility and energy efficiency. With Norwalk's mild winter temperatures rarely dropping below 45°F, outdoor living spaces can be enjoyed year-round. Our approach also extends to carefully planned outdoor spaces that complement the interior.
Living Space and Layout
We design ADU bedroom additions and garage conversion layouts to maximize usable space while maintaining flow. With Norwalk's diverse population—71.56% Hispanic/Latino and 13.31% Asian as of 2020—we incorporate culturally relevant design elements when desired. Our team customizes ADU bathroom layouts for practicality, ensuring efficient use of plumbing and storage.
Kitchen designs are tailored to each project. For garage conversions, we offer full kitchen remodels that update appliances, countertops, and cabinetry to modern standards. We source materials from trusted suppliers and offer warranties on all installations.
Comfort and Accessibility
Our projects include insulation solutions that significantly improve thermal performance in garage conversions and ADUs. With 300+ sunny days annually in Norwalk, we often incorporate solar options to reduce energy costs. Proper sealing and window placement reduce energy loss.
We incorporate accessibility features such as wider doorways, step-free entries, and grab bars to accommodate all residents.
