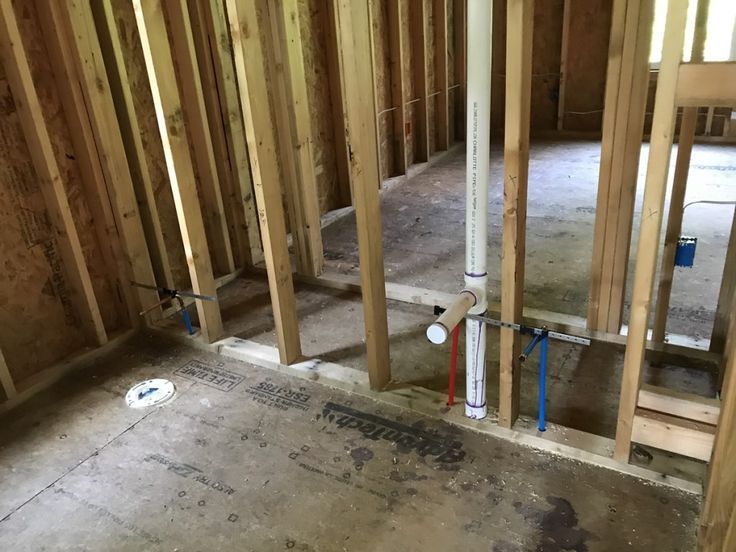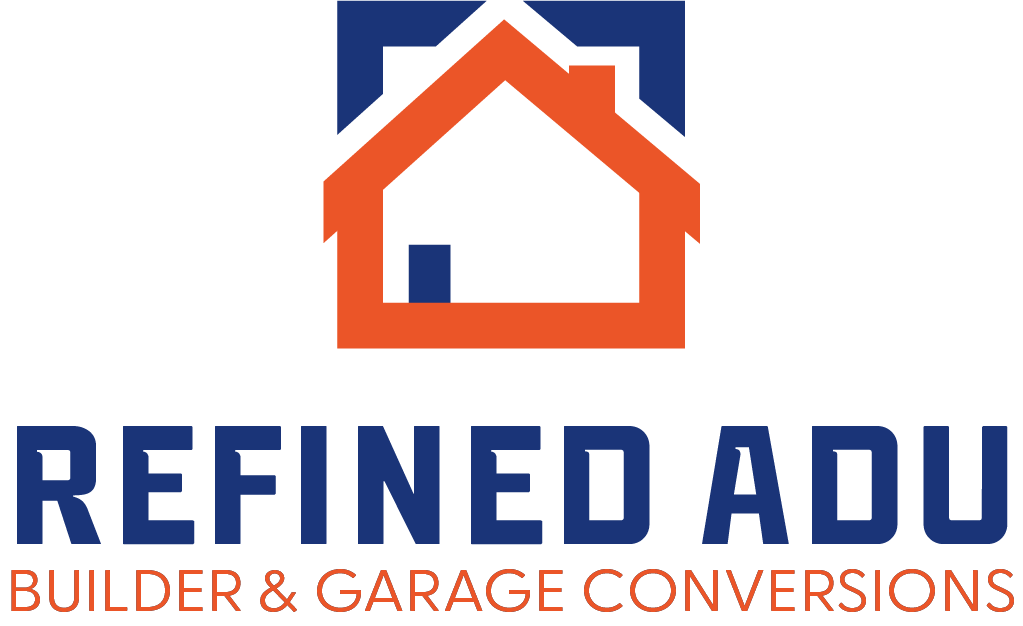Custom ADU Architectural Design in Huntington Beach, CA
When you decide to add an Accessory Dwelling Unit (ADU) to your property, design plays a crucial role in making sure it meets your needs and fits well with your existing home and land. At Refined ADU Builder & Garage Conversions, we focus on creating custom ADU architectural designs that match your lifestyle and preferences. Our designs prioritize functionality, aesthetics, and compliance with local rules to ensure your project goes smoothly from start to finish.
You want a space that is both practical and attractive, whether it's for extra living space, rental income, or a home office. We work closely with you to make sure every detail of the ADU is tailored to your vision while maximizing space and efficiency. Our team guides you through the design and building process, handling permits and technical details so you don’t have to worry about them.
With Refined ADU Builder & Garage Conversions, your project benefits from experience in both building and design. We know that good architectural design is key to increasing property value and creating a comfortable, lasting space for you and your family. Let us help you turn your ideas into a well-planned, beautiful ADU that fits your property perfectly.
Design Process for Custom ADU Projects
Our design process is built around your needs and preferences. We focus on clear communication, practical solutions, and visual tools to ensure your project fits your property and lifestyle. We guide you through each step, from understanding your goals to seeing your ADU in 3D before construction begins.
1. Initial Consultation and Needs Assessment
We start with a detailed conversation about your goals, budget, and timeline. During this meeting, we learn how you plan to use the ADU—whether for rental income, family living, or extra workspace. We also assess your property's physical features, zoning rules, and any restrictions.
This step is key to setting realistic expectations and creating a design that works for your space. We gather all necessary site information and listen closely to your ideas. By the end of this phase, you’ll have a clear plan for moving forward.
2. Collaborative Design Development
Once we understand your needs, we move into designing the ADU together. We develop initial floor plans and layouts based on what you want and the site's possibilities. You get to review and suggest changes, so the design reflects your vision.
We also handle details like structural elements, materials, and energy efficiency. Our goal is to balance aesthetics, function, and local building codes. You’ll see how each feature fits, with room to adjust before finalizing the design.
3. 3D Visualization and Conceptualization
To help you fully picture the finished ADU, we create 3D models of the design. These visualizations show internal layouts and exterior views with accurate dimensions and materials. You’ll be able to walk through the space virtually and make better decisions.
If you want, we can explore different design options through these models. Seeing the project in 3D helps avoid surprises during construction and makes the process smoother for you. This step ensures you’re confident in the final design before we start building.

Personalization Options for ADU Architectural Design
We offer a range of ways to tailor your ADU so it fits your needs and style. From adjusting room layouts to choosing materials and adding eco-friendly features, we work closely with you to create a space that matches your lifestyle and preferences.
Layout Customization
We start by understanding how you want to use your ADU. Whether you need extra bedrooms, office space, or a studio, we design the floor plan to fit your daily routine.
You control the size and placement of rooms, storage areas, and common spaces. We also adjust window locations and doorways for better lighting and flow. Our goal is to make sure every inch of your ADU is practical and comfortable.
You can choose open floor plans or separate rooms depending on your privacy needs. We consider your property’s shape and zoning rules to maximize space without extra hassle.
Material and Finish Selection
Choosing the right materials affects your ADU’s look, durability, and budget. We present options for flooring, walls, and cabinetry so you can pick what suits your style and maintenance preferences.
You get to select finishes like paint colors, countertop materials, and lighting fixtures. We focus on quality choices that provide good value and hold up well over time.
If you prefer, we can guide you toward materials that are easy to clean or resistant to wear, making your ADU low-maintenance. We ensure your selections work well together for a consistent appearance.
Sustainable Design Features
We incorporate eco-friendly options to help reduce your ADU’s energy use and environmental impact. This includes installing energy-efficient windows, insulation, and appliances. Solar panels and rainwater collection systems are also available if you want to lower utility costs and conserve resources.
We help you choose sustainable materials that last longer and produce less waste. These features often qualify for local rebates or tax incentives, making the ADU more affordable over time. Our sustainable design focus supports healthier living spaces and reduces your carbon footprint.
Integration With Garage Conversions
We focus on turning your current garage into a fully functional living space while maximizing the value of your property. Our approach uses smart design and skilled craftsmanship to make sure the finished ADU fits both your needs and the home’s structure.
Converting Existing Structures
We take your existing garage and transform it into a comfortable, code-compliant ADU. This means updating insulation, electrical wiring, plumbing, and ventilation to match modern living standards. We handle everything from framing to drywall, ensuring the space feels like a natural extension of your home.
During conversion, we pay close attention to the original garage layout to preserve structural integrity. We also evaluate the foundation and roof to support new loads. Our goal is to minimize disruption while improving energy efficiency and safety.
Maximizing Space and Value
You want the most from your property, and we deliver by optimizing every square foot of the garage. We help you plan the layout for kitchens, bathrooms, and living areas that fit your lifestyle. Storage solutions are built-in to reduce clutter and improve usability.
Converting a garage into an ADU also boosts your home’s market value. You gain extra income potential or a private suite for family use. We guide you through zoning rules and permits so your investment is both practical and legal.
FAQS on Custom ADU Architectural Design
We handle every part of your ADU design carefully, from initial plans to meeting regulations. You can start your project with clear steps, and we tailor your ADU to fit your needs and site.
What does the process of designing a custom ADU entail?
We begin with a consultation to understand your goals and the site conditions. Then, we create design drafts and work with you to refine them until the plans fit your vision.
How do I begin a garage conversion project with Refined ADU Builder?
You contact us for a free estimate and site visit. After assessing your garage, we discuss options and start the design that meets your needs and local rules.
What are the common design features included in custom ADU plans?
Our plans often include efficient layouts, proper lighting, storage, and utilities. We focus on maximizing space while ensuring comfort and functionality.
What are the average timelines and costs associated with a custom ADU project?
Timelines vary but usually take a few months from design to completion. Costs depend on size, features, and site conditions, and we provide detailed estimates upfront.
How can I personalize my ADU to meet my specific living or rental needs?
We work with you to choose layouts, finishes, and features that suit whether you plan to live there or rent it out. Custom designs allow flexibility for your lifestyle.
