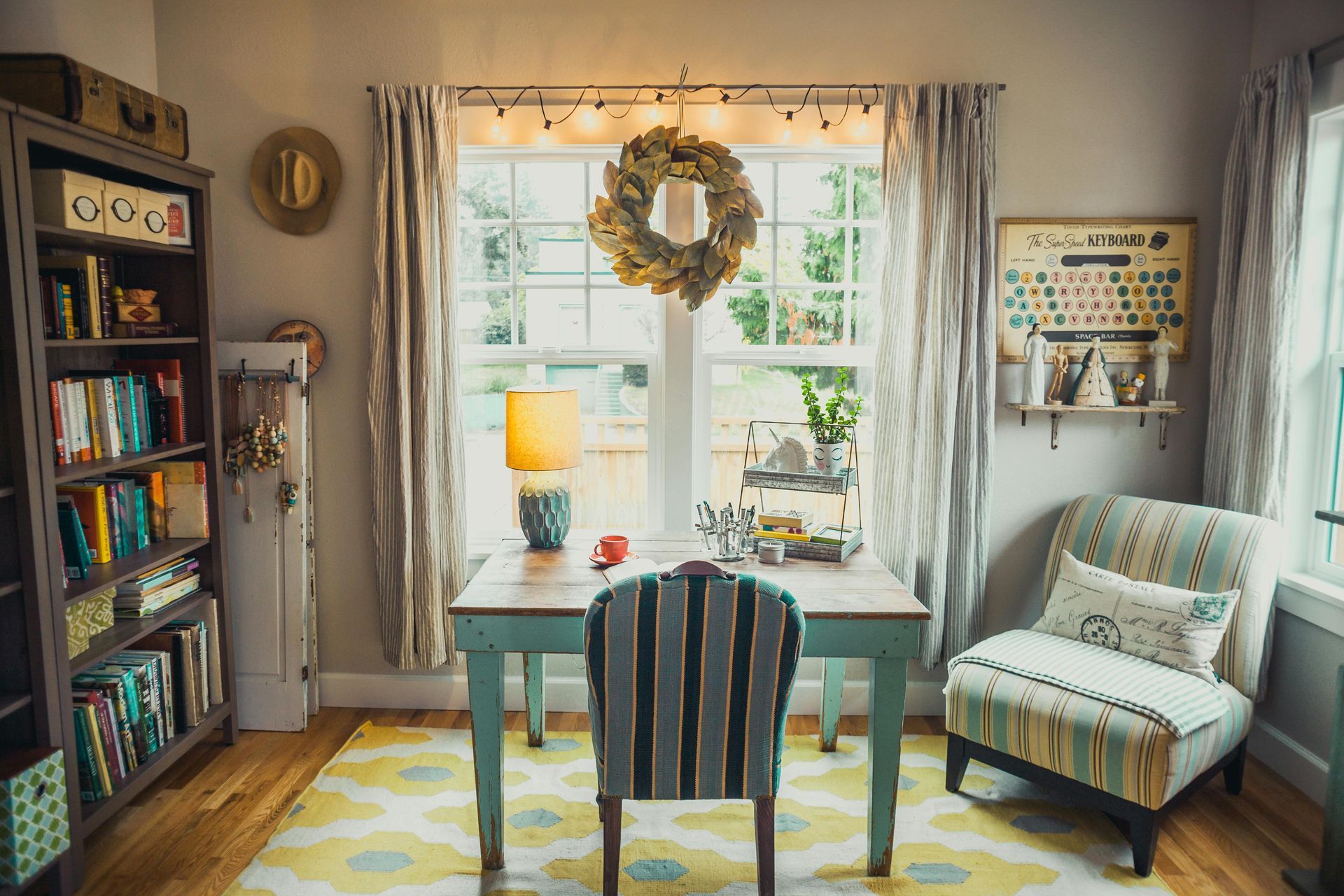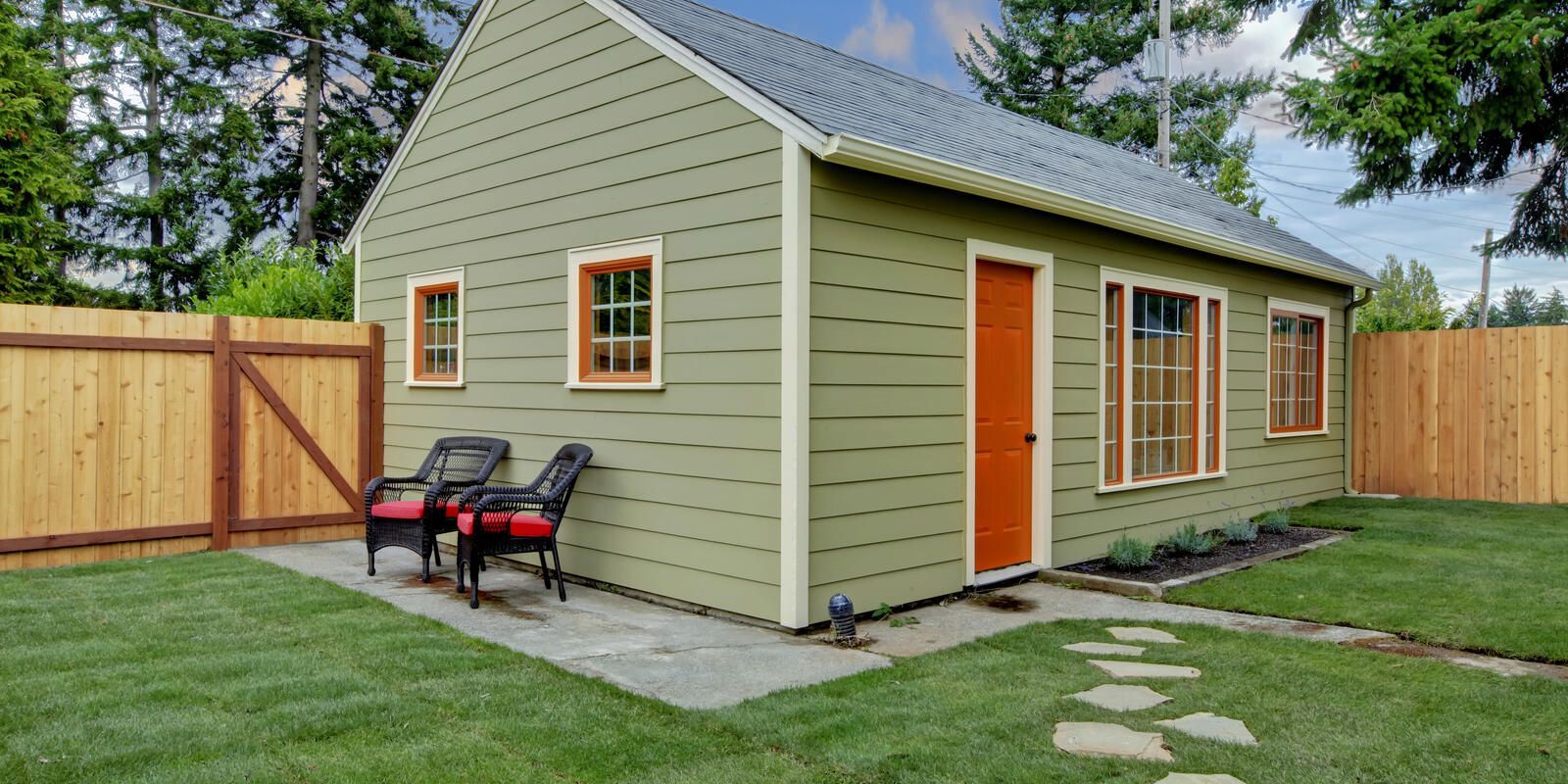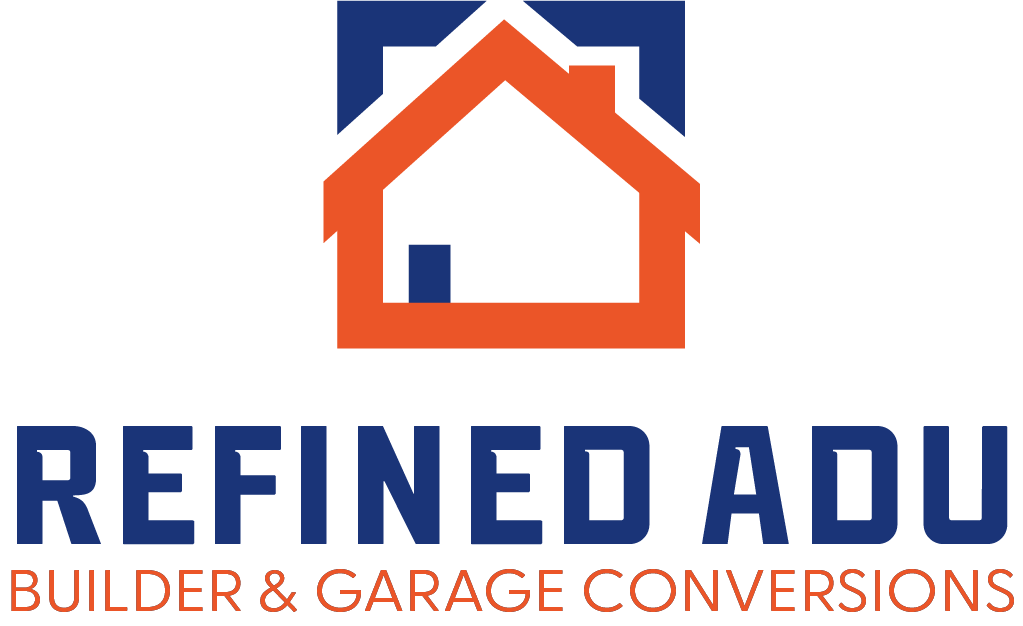ADU & Garage Conversions in South Coast Metro, California: Hyper-Local Solutions for Neighborhood Properties
We specialize in turning garages into functional living spaces or building new Accessory Dwelling Units (ADUs) that fit your needs. Whether you want extra room for family, rental income, or a guest house, we handle the process from start to finish. Located in the dynamic area straddling Santa Ana and Costa Mesa city limits, South Coast Metro represents a dense mix of residential, office, and retail developments that spread out from the internationally renowned South Coast Plaza mall.
This distinct urban-retail village, established through the vision of Henry Segerstrom and family who transformed lima bean fields into a thriving commercial district in 1967, offers unique opportunities for property enhancement. We make sure your ADU or garage conversion is done right, with quality construction and attention to every detail. Our team guides you through permits, design, and building so you don't have to worry about the details. You get a smart, usable space that adds value and comfort to your property.
Understanding the specific geography of South Coast Metro—bounded by Segerstrom Avenue to the north, Interstate 405 to the south, Fairview Road to the west, and State Route 55 to the east—allows us to design solutions that complement the area's established character while maximizing your property's potential within this sought-after district. Our experience in South Coast Metro means we understand local rules and what works best here. We know you want a smooth project with clear communication, and that's exactly what we deliver.

ADU & Garage Conversion Services in South Coast Metro
We focus on helping you make the most of your property by offering practical and efficient ADU and garage conversion services. Our approach covers a range of project types, turning unused spaces into livable, valuable additions with custom designs and clear guidance through every step.
Types of ADU Projects
We work on different ADU styles, including detached, attached, and internal units. Detached ADUs are separate structures in your backyard. Attached ADUs share walls with your main home but have separate entrances. Internal ADUs convert part of your existing home, like basements or attics. Each option has benefits. Detached ADUs give more privacy. Attached ADUs are easier to access. Internal ADUs often cost less since they reuse existing space. We help you choose the best type based on your needs, budget, and local rules.
Garage to ADU Transformation
Converting your garage into an ADU is a popular choice in South Coast Metro because it costs less and finishes faster than building new. We handle everything from design to permits and construction. We update your garage with insulation, plumbing, and electricity to fit full living needs. We also make sure it meets safety codes and has proper windows, doors, and ventilation. This turns underused garages into homes, offices, or rental units.
Custom Design Options
We offer tailored designs that fit your style and function needs. Whether you want a modern layout, extra storage, or eco-friendly features, we create plans that match. You can choose finishes, flooring, lighting, and more. We also optimize space to maximize comfort and utility. Our goal is to make your new living area feel like a natural part of your property.
Project Consultation Process
Our consultation starts with hearing your goals and reviewing your property. We discuss budgets, timelines, and zoning rules. Then, we provide detailed plans and cost estimates. We guide you through city approvals, helping avoid delays. Regular updates keep you informed, and we adjust as needed. We work closely with you from start to finish to ensure the final result meets your expectations.
South Coast Metro Building Regulations
When building or converting to an ADU in South Coast Metro, you must follow strict rules on permits, zoning, and parking. These rules help ensure your project meets local safety and design standards.
Permitting Requirements
You need to get several permits before starting your ADU or garage conversion. This includes a building permit and, sometimes, a plan check from the city's building department. All work must follow South Coast Metro's safety codes and construction standards. If your garage was used for a different purpose previously, such as storage or recreation, you must update permits to reflect the new ADU use. We help you prepare and submit all the necessary documents. This reduces delays and keeps your project moving. Without proper permits, your project risks fines or being halted.
Zoning and Setback Guidelines
Your ADU or garage conversion must comply with South Coast Metro's zoning rules. These dictate where you can build on your lot and how far the new structure must be from property lines. Most ADUs need to maintain a minimum setback of 4 to 5 feet from side and rear property lines. Front yard setbacks often apply depending on the neighborhood.
Zoning limits the size and height of your ADU, usually to about 1,200 square feet for detached units. Garage conversions generally follow similar size limits but must meet existing building footprint standards. We work with you to ensure your project fits all zoning rules for your lot's zoning district.
Parking and Access Rules
South Coast Metro often requires you to provide one off-street parking space for an ADU. This can include a garage space if not converted or an uncovered area on your property. Given the area's evolution from suburban to urban development, as noted by Joel Garreau in his 1991 book "Edge City" and confirmed in Los Angeles Times reporting that same year, parking considerations have become increasingly important. If your property is near public transit or in a transit priority area, parking requirements may be reduced or waived.
Access to your ADU must meet fire and safety codes. This includes proper pathways and driveway widths for emergency vehicles. We check these requirements early so you can plan your site layout without surprises. Meeting parking and access rules is essential to get your permits approved.

The Refined ADU Builder & Garage Conversions Process
When you work with us, you move through clear steps that keep everything organized and on track. We focus on understanding your needs, crafting a practical design, and completing construction efficiently without surprises.
Initial Consultation
We start by discussing your goals and what you want from your ADU or garage conversion. We ask questions about how you plan to use the space, your budget, and any style preferences. This helps us understand exactly what you need. During this meeting, we also inspect your existing structure to see what changes are possible. We explain local rules and permits you'll need. This helps avoid delays later. By the end of the consultation, you'll have a clear idea of your options and what the project timeline looks like. We make sure you feel confident moving forward.
Design & Planning Phase
Next, we create detailed designs based on your preferences and structural needs. We consider space layout, plumbing, electrical work, and more to make your new living area comfortable and functional. We provide drawings and 3D visuals so you can see what your space will look like. You'll have chances to give feedback and ask questions. We also handle all permit applications and paperwork required by South Coast Metro city authorities. This ensures your project meets local codes and regulations before construction starts.
Construction Timeline
Once plans and permits are approved, we schedule construction. The timeline depends on the project's size and complexity but usually takes a few weeks to a few months. We keep you informed about each stage, from demolition to finishing touches. Our team works to minimize disruption to your daily life and keeps the site clean and safe. If any issues come up, we contact you right away with solutions. Our goal is to finish on time and deliver a quality space you can enjoy.
Materials and Finishes
We focus on quality materials that fit your needs and local climate. You get durable, attractive, and efficient options that make your ADU or garage conversion last. Our choices help reduce costs, improve comfort, and match your style.
Sustainable Building Options
We prioritize eco-friendly materials to lower your home's impact on the environment. Using recycled steel or reclaimed wood helps reduce waste. Insulation made from natural fibers or recycled content keeps your space comfortable and energy-efficient. Low-VOC paints and finishes improve indoor air quality. Solar-reflective roofing can cut cooling costs, important for warm California weather. These choices often qualify for local green building incentives, saving you money. We also suggest energy-efficient windows and doors. They keep your space cooler in summer and warmer in winter. This reduces utility bills while improving comfort.
Interior and Exterior Selections
You choose from a variety of finishes to fit your style and budget. For interiors, we offer durable flooring like luxury vinyl plank, engineered hardwood, or tile. These materials resist wear and suit both living and rental spaces. Walls can be finished with smooth drywall and neutral paint colors or textured plaster for character. Kitchen and bathroom cabinets come in laminated or wood veneer options for easy maintenance.
Outside, siding options include fiber cement, stucco, or wood, each with different looks and upkeep levels. We recommend materials that resist California's sun and weather, helping your ADU or conversion stay fresh longer. Fixtures like lighting and hardware are selected for both style and durability. With our choices, your space looks good and stays practical for years.
Financing and Cost Considerations
When planning your ADU or garage conversion project, it's important to understand the costs involved and how to manage your budget effectively. You also need to know what financing options are available to make the process smoother and more affordable.
Budget Planning
We recommend starting with a clear budget that accounts for all parts of the project. Typical costs include design, permits, construction, and utility upgrades. Garage conversions usually cost less than building a new ADU, but costs can vary based on materials and complexity. Set aside 10-15% of your budget for unexpected expenses. It's also helpful to get multiple estimates from contractors to compare prices. Keep track of your spending every step of the way to avoid going over budget.
Available Financing Programs
Various financing options can help fund your ADU or garage conversion. Home equity loans or lines of credit are common choices because they typically offer lower interest rates. Some local programs may provide special loans or grants, especially in California. You can also explore personal loans, but interest rates might be higher. Check with us about any builder-specific financing partnerships that might be available. Make sure to weigh loan terms, monthly payments, and fees before deciding. When financing, always compare options to find the one that fits your financial situation best.
